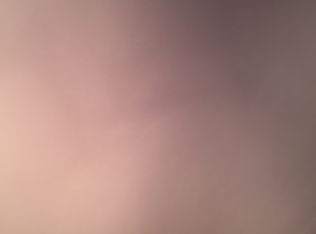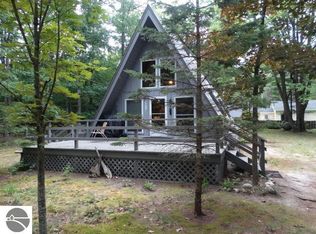Sold for $100,000
$100,000
1130 Beaver Rd, Oscoda, MI 48750
3beds
1,573sqft
Single Family Residence, Modular
Built in 1975
7,405.2 Square Feet Lot
$104,300 Zestimate®
$64/sqft
$1,242 Estimated rent
Home value
$104,300
Estimated sales range
Not available
$1,242/mo
Zestimate® history
Loading...
Owner options
Explore your selling options
What's special
Sprawling ranch style modular home with plenty of living space! Tucked back in a little neighborhood off River Rd is this clean and vacant home ready for your personal touches. It features very large rooms with updated appliances and an updated bathroom. There is a newer wood burning stove that was installed in the last couple of years as well as a propane furnace for heat. There is also a gas line in the living room if you wanted to install a gas fireplace. This home is on a quiet street and the property line backs up to a private woods. There is a 2 car garage and even a dog kennel out back for your furry friends. You can't beat the location if you're an outdoorsy type! Just up the street from Whirlpool and the Eagle Run Trailhead and not far from Foote Site Overlook and Lumberman's Monument. Need a beach day? Just take the Iron Belle Trail down to the River Queen and take a dip in the Au Sable River. This home is just waiting for the perfect family.
Zillow last checked: 8 hours ago
Listing updated: August 19, 2024 at 06:35pm
Listed by:
GENEVIEVE MOORE C:248-996-2041,
GREAT LAKE REALTY CO, LLC 989-310-6820
Bought with:
GENEVIEVE MOORE, 6501450341
GREAT LAKE REALTY CO, LLC
Source: NGLRMLS,MLS#: 1917377
Facts & features
Interior
Bedrooms & bathrooms
- Bedrooms: 3
- Bathrooms: 2
- Full bathrooms: 1
- 1/2 bathrooms: 1
- Main level bathrooms: 2
- Main level bedrooms: 3
Primary bedroom
- Level: Main
- Area: 204
- Dimensions: 17 x 12
Bedroom 2
- Level: Main
- Area: 135
- Dimensions: 15 x 9
Bedroom 3
- Level: Main
- Area: 336
- Dimensions: 21 x 16
Primary bathroom
- Features: Shared
Dining room
- Level: Main
- Area: 312
- Dimensions: 24 x 13
Kitchen
- Level: Main
- Area: 108
- Dimensions: 12 x 9
Living room
- Level: Main
- Area: 425
- Dimensions: 25 x 17
Heating
- Forced Air, Propane
Appliances
- Included: Refrigerator, Oven/Range, Washer, Dryer, Propane Water Heater
- Laundry: Main Level
Features
- Paneling, Ceiling Fan(s)
- Flooring: Carpet, Tile
- Windows: Bay Window(s)
- Basement: Crawl Space
- Has fireplace: Yes
- Fireplace features: Stove
Interior area
- Total structure area: 1,573
- Total interior livable area: 1,573 sqft
- Finished area above ground: 1,573
- Finished area below ground: 0
Property
Parking
- Total spaces: 2
- Parking features: Detached, Dirt
- Garage spaces: 2
Accessibility
- Accessibility features: None
Features
- Levels: One
- Stories: 1
- Patio & porch: Porch
- Waterfront features: None
Lot
- Size: 7,405 sqft
- Dimensions: 50 x 150
- Features: Cleared, Subdivided
Details
- Additional structures: None
- Parcel number: 064W3000007300
- Zoning description: Residential
- Special conditions: Estate
Construction
Type & style
- Home type: SingleFamily
- Property subtype: Single Family Residence, Modular
Materials
- Vinyl Siding
- Roof: Asphalt
Condition
- New construction: No
- Year built: 1975
Utilities & green energy
- Sewer: Private Sewer
- Water: Private
Community & neighborhood
Community
- Community features: None
Location
- Region: Oscoda
- Subdivision: Wakefield Park
HOA & financial
HOA
- Services included: None
Other
Other facts
- Listing agreement: Exclusive Right Sell
- Price range: $100K - $100K
- Listing terms: Conventional,Cash
- Road surface type: Dirt
Price history
| Date | Event | Price |
|---|---|---|
| 8/19/2024 | Sold | $100,000-13.7%$64/sqft |
Source: | ||
| 7/20/2024 | Pending sale | $115,900$74/sqft |
Source: | ||
| 7/1/2024 | Price change | $115,900-7.2%$74/sqft |
Source: | ||
| 6/5/2024 | Price change | $124,900-7.4%$79/sqft |
Source: | ||
| 5/21/2024 | Price change | $134,900-3.6%$86/sqft |
Source: | ||
Public tax history
| Year | Property taxes | Tax assessment |
|---|---|---|
| 2025 | $2,176 +85.7% | $64,100 +14.1% |
| 2024 | $1,172 +9.3% | $56,200 +11.7% |
| 2023 | $1,072 -16.3% | $50,300 +17% |
Find assessor info on the county website
Neighborhood: 48750
Nearby schools
GreatSchools rating
- 5/10Richardson Elementary SchoolGrades: PK-6Distance: 4.7 mi
- 8/10Oscoda Area High SchoolGrades: 7-12Distance: 4.9 mi
Schools provided by the listing agent
- District: Oscoda Area Schools
Source: NGLRMLS. This data may not be complete. We recommend contacting the local school district to confirm school assignments for this home.
Get pre-qualified for a loan
At Zillow Home Loans, we can pre-qualify you in as little as 5 minutes with no impact to your credit score.An equal housing lender. NMLS #10287.

