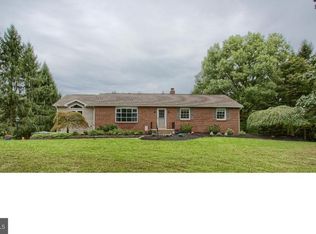Sold for $420,000
$420,000
1130 Alleghenyville Rd, Mohnton, PA 19540
4beds
2,421sqft
Single Family Residence
Built in 1975
1.77 Acres Lot
$501,100 Zestimate®
$173/sqft
$2,817 Estimated rent
Home value
$501,100
$476,000 - $531,000
$2,817/mo
Zestimate® history
Loading...
Owner options
Explore your selling options
What's special
Welcome to 1130 Alleghenyville Road. This is a nature lovers' paradise with about 2 acres of woods, field, stream and yard as well as an in-ground pool. As you enter the home to the left you have a large living room, wonderful for entertaining a large crowd. Down the hall is the large kitchen with tons of storage and counter space. There are granite countertops throughout the kitchen. A formal dining room off to the side with a large window overlooking the beautiful backyard. Off the other side of the kitchen is a cozy family room with wood burning fireplace and built-in bookcases. This space is perfect for snuggling up with a good book or watching mother nature out the sliding glass door. Hardwood floors are throughout the entire home. Upstairs you have the expanded owner’s suite with a private full bathroom and large walk-in closet plus additional closet space. From here you can control the stereo that is wired throughout the home. The three other bedrooms are all spacious and have ample closet space. The second floor also has a large full hall bath. See the disclosure for detailed information. This home has been lived in by one family and now is ready for a new family. The sellers are selling the home as is. Make your appointment today, you do not want to miss this home.
Zillow last checked: 8 hours ago
Listing updated: May 31, 2023 at 08:54am
Listed by:
Emily Gordon 610-858-2068,
RE/MAX Of Reading
Bought with:
Katiejo Shank, RS308446
RE/MAX Of Reading
Source: Bright MLS,MLS#: PABK2028246
Facts & features
Interior
Bedrooms & bathrooms
- Bedrooms: 4
- Bathrooms: 3
- Full bathrooms: 2
- 1/2 bathrooms: 1
- Main level bathrooms: 1
Basement
- Area: 0
Heating
- Forced Air, Oil
Cooling
- Central Air, Electric
Appliances
- Included: Electric Water Heater, Water Heater
Features
- Basement: Unfinished
- Number of fireplaces: 1
Interior area
- Total structure area: 2,421
- Total interior livable area: 2,421 sqft
- Finished area above ground: 2,421
- Finished area below ground: 0
Property
Parking
- Total spaces: 6
- Parking features: Garage Faces Side, Garage Door Opener, Inside Entrance, Attached, Driveway
- Attached garage spaces: 2
- Uncovered spaces: 4
Accessibility
- Accessibility features: None
Features
- Levels: Two
- Stories: 2
- Has private pool: Yes
- Pool features: In Ground, Private
Lot
- Size: 1.77 Acres
Details
- Additional structures: Above Grade, Below Grade
- Parcel number: 34439303222215
- Zoning: RURAL RES
- Special conditions: Standard
Construction
Type & style
- Home type: SingleFamily
- Architectural style: Traditional
- Property subtype: Single Family Residence
Materials
- Vinyl Siding, Aluminum Siding
- Foundation: Block
Condition
- New construction: No
- Year built: 1975
Utilities & green energy
- Sewer: On Site Septic
- Water: Well
Community & neighborhood
Location
- Region: Mohnton
- Subdivision: None Available
- Municipality: BRECKNOCK TWP
Other
Other facts
- Listing agreement: Exclusive Agency
- Ownership: Fee Simple
Price history
| Date | Event | Price |
|---|---|---|
| 5/31/2023 | Sold | $420,000$173/sqft |
Source: | ||
| 4/20/2023 | Pending sale | $420,000$173/sqft |
Source: | ||
| 4/13/2023 | Listing removed | $420,000$173/sqft |
Source: | ||
| 4/10/2023 | Listed for sale | $420,000$173/sqft |
Source: | ||
Public tax history
| Year | Property taxes | Tax assessment |
|---|---|---|
| 2025 | $7,090 +6.4% | $161,100 |
| 2024 | $6,665 +3.9% | $161,100 |
| 2023 | $6,417 +1.3% | $161,100 |
Find assessor info on the county website
Neighborhood: 19540
Nearby schools
GreatSchools rating
- 5/10Brecknock El SchoolGrades: K-4Distance: 1 mi
- 4/10Governor Mifflin Middle SchoolGrades: 7-8Distance: 5.1 mi
- 6/10Governor Mifflin Senior High SchoolGrades: 9-12Distance: 5.1 mi
Schools provided by the listing agent
- District: Governor Mifflin
Source: Bright MLS. This data may not be complete. We recommend contacting the local school district to confirm school assignments for this home.
Get a cash offer in 3 minutes
Find out how much your home could sell for in as little as 3 minutes with a no-obligation cash offer.
Estimated market value$501,100
Get a cash offer in 3 minutes
Find out how much your home could sell for in as little as 3 minutes with a no-obligation cash offer.
Estimated market value
$501,100
