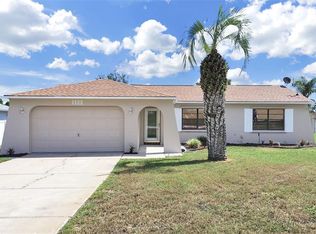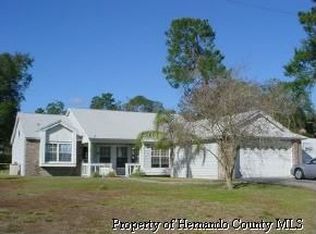Sold for $445,000 on 06/02/25
$445,000
1130 Aladdin Rd, Spring Hill, FL 34609
4beds
1,910sqft
Single Family Residence
Built in 2023
8,712 Square Feet Lot
$431,300 Zestimate®
$233/sqft
$2,044 Estimated rent
Home value
$431,300
$380,000 - $492,000
$2,044/mo
Zestimate® history
Loading...
Owner options
Explore your selling options
What's special
NEWLY built home in 2023 With stunning POOL and Patio added in 2024. This stunning 3-bedroom, 2-bathroom, 2-car garage home with a dedicated study/den is modern in design and move-in ready. Boasting an open-concept, split floor plan, the home features high-quality tile flooring throughout. The kitchen is a chef's dream, offering granite countertops, two-tone cabinetry, under-cabinet LED lighting, self-closing drawers and doors, and stainless-steel appliances. The master suite is a luxurious retreat, complete with a tray ceiling, his-and-hers oversized closets, and a spacious ensuite bathroom featuring a private water closet, dual sinks with granite countertops, and a large shower with waterfall tile accents. The second bathroom is equally impressive with its granite countertop and beautifully tiled tub/shower. The home office is bright and functional, highlighted by elegant glass French doors overlooking the main living area. Every room is equipped with brand-new ceiling fans and lights, enhancing comfort and style. Outdoor living is exceptional, with a newly enclosed porch and brand-new pavers leading to the brand-new HEATED saltwater pool. The property also includes a brand-new vinyl privacy fence, rain gutters, an irrigation system, and electrical wiring pre-installed for future poolside additions. Additional upgrades include an epoxy-coated garage floor and an advanced septic system (OSTDS) designed to meet Florida's water conservation standards. Conveniently located just five minutes from the Veterans Expressway and close to all Hernando County amenities, this home has no CDD fees and no HOA restrictions. This is a must-see property that won't last long! Call today to schedule your private showing.
Zillow last checked: 8 hours ago
Listing updated: June 03, 2025 at 10:44am
Listed by:
Roxanna Lopez 352-403-7904,
Homan Realty Group Inc
Bought with:
PAID RECIPROCAL
Paid Reciprocal Office
Source: HCMLS,MLS#: 2250865
Facts & features
Interior
Bedrooms & bathrooms
- Bedrooms: 4
- Bathrooms: 2
- Full bathrooms: 2
Primary bedroom
- Level: First
- Area: 233
- Dimensions: 15.4x15.13
Bedroom 2
- Level: First
- Area: 132
- Dimensions: 12x11
Bedroom 3
- Level: First
- Area: 141.6
- Dimensions: 12x11.8
Bathroom 2
- Level: First
- Area: 49.02
- Dimensions: 8.6x5.7
Dining room
- Level: First
- Area: 151.13
- Dimensions: 12.7x11.9
Florida room
- Description: PORCH
- Level: First
- Area: 249.7
- Dimensions: 22.7x11
Kitchen
- Level: First
- Area: 132.44
- Dimensions: 10.11x13.1
Laundry
- Level: First
- Area: 48.72
- Dimensions: 8.4x5.8
Living room
- Level: First
- Area: 324.8
- Dimensions: 14.5x22.4
Office
- Level: First
- Area: 113
- Dimensions: 11.3x10
Heating
- Central, Electric
Cooling
- Central Air, Electric
Appliances
- Included: Dishwasher, Disposal, Electric Cooktop, Electric Oven, Microwave, Refrigerator
Features
- Breakfast Nook, Ceiling Fan(s), His and Hers Closets, Kitchen Island, Open Floorplan, Pantry, Primary Bathroom - Shower No Tub, Master Downstairs, Smart Home, Smart Thermostat, Split Bedrooms, Vaulted Ceiling(s), Walk-In Closet(s), Split Plan
- Flooring: Carpet, Tile
- Has fireplace: No
Interior area
- Total structure area: 1,910
- Total interior livable area: 1,910 sqft
Property
Parking
- Total spaces: 2
- Parking features: Attached, Garage, Garage Door Opener
- Attached garage spaces: 2
Features
- Levels: One
- Patio & porch: Covered, Porch, Screened
- Has private pool: Yes
- Pool features: Electric Heat, Heated, In Ground, Salt Water
- Fencing: Back Yard,Fenced,Privacy,Vinyl
Lot
- Size: 8,712 sqft
- Features: Cleared
Details
- Parcel number: R32 323 17 5120 0725 0040
- Zoning: PDP
- Zoning description: PUD
- Special conditions: Assessment Seller Pay
Construction
Type & style
- Home type: SingleFamily
- Architectural style: Contemporary
- Property subtype: Single Family Residence
Materials
- Block, Stucco
- Roof: Shingle
Condition
- New construction: No
- Year built: 2023
Utilities & green energy
- Sewer: Septic Tank
- Water: Public
- Utilities for property: Cable Available, Cable Connected, Electricity Available, Electricity Connected, Water Available, Water Connected
Community & neighborhood
Location
- Region: Spring Hill
- Subdivision: Spring Hill Unit 12
Other
Other facts
- Listing terms: Cash,Conventional,FHA,VA Loan
- Road surface type: Paved
Price history
| Date | Event | Price |
|---|---|---|
| 6/2/2025 | Sold | $445,000+4.7%$233/sqft |
Source: | ||
| 4/23/2025 | Pending sale | $425,000$223/sqft |
Source: | ||
| 4/13/2025 | Price change | $425,000-5.6%$223/sqft |
Source: | ||
| 4/7/2025 | Price change | $450,000-2%$236/sqft |
Source: | ||
| 4/3/2025 | Price change | $459,000-1.9%$240/sqft |
Source: | ||
Public tax history
| Year | Property taxes | Tax assessment |
|---|---|---|
| 2024 | $4,984 +338.5% | $329,201 +914.5% |
| 2023 | $1,137 +96% | $32,450 +10% |
| 2022 | $580 +59.6% | $29,500 +96.7% |
Find assessor info on the county website
Neighborhood: 34609
Nearby schools
GreatSchools rating
- 4/10John D. Floyd Elementary SchoolGrades: PK-5Distance: 2.1 mi
- 5/10Powell Middle SchoolGrades: 6-8Distance: 3 mi
- 5/10Nature Coast Technical High SchoolGrades: PK,9-12Distance: 3.5 mi
Schools provided by the listing agent
- Elementary: Suncoast
- Middle: JD Floyd K-8
- High: Springstead
Source: HCMLS. This data may not be complete. We recommend contacting the local school district to confirm school assignments for this home.
Get a cash offer in 3 minutes
Find out how much your home could sell for in as little as 3 minutes with a no-obligation cash offer.
Estimated market value
$431,300
Get a cash offer in 3 minutes
Find out how much your home could sell for in as little as 3 minutes with a no-obligation cash offer.
Estimated market value
$431,300

