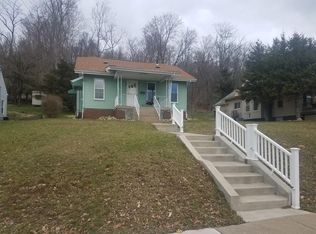Sold for $268,000 on 05/21/25
$268,000
1130 7th St, Beaver, PA 15009
3beds
1,324sqft
Single Family Residence
Built in 1944
9,583.2 Square Feet Lot
$277,500 Zestimate®
$202/sqft
$1,725 Estimated rent
Home value
$277,500
$239,000 - $322,000
$1,725/mo
Zestimate® history
Loading...
Owner options
Explore your selling options
What's special
Welcome home to this charming cape cod in downtown Beaver. This 3 Bedroom one bath home is picture perfect and move in ready. Walk through the front door to your cozy living room with a beautiful wood burning fireplace. Gleaming hardwood floors carry you into the dining space with a large built in corner cabinet. The kitchen has been mostly updated and offers stainless steel appliances. Upstairs hosts 2 nice sized bedrooms and a full bathroom and the 3rd floor holds the large 3rd bedroom. In the multi-level basement, you will find a large laundry room with Pittsburgh potty and one car integral garage. The lower basement level has a large game room with a roaring wood burner to save on your heating costs and a nice sized storage area. Off the kitchen is a large concrete patio where you can enjoy your morning coffee or tea while soaking up the nature and wildlife. Walking distance to schools, shopping and dining. This must-see home just needs you to be complete.
Zillow last checked: 8 hours ago
Listing updated: May 21, 2025 at 08:48am
Listed by:
Margo Black 724-846-5440,
HOWARD HANNA REAL ESTATE SERVICES
Bought with:
Emily Platts
HOWARD HANNA REAL ESTATE SERVICES
Source: WPMLS,MLS#: 1693980 Originating MLS: West Penn Multi-List
Originating MLS: West Penn Multi-List
Facts & features
Interior
Bedrooms & bathrooms
- Bedrooms: 3
- Bathrooms: 1
- Full bathrooms: 1
Primary bedroom
- Level: Upper
- Dimensions: 14x12
Bedroom 2
- Level: Upper
- Dimensions: 13x10
Bedroom 3
- Level: Upper
- Dimensions: 14x12
Dining room
- Level: Main
- Dimensions: 11x11
Game room
- Level: Basement
- Dimensions: 20x11
Kitchen
- Level: Main
- Dimensions: 13x12
Laundry
- Level: Lower
- Dimensions: 13x10
Living room
- Level: Main
- Dimensions: 20x12
Heating
- Forced Air, Gas
Cooling
- Central Air
Appliances
- Included: Some Electric Appliances, Dryer, Dishwasher, Disposal, Microwave, Refrigerator, Stove, Washer
Features
- Window Treatments
- Flooring: Ceramic Tile, Hardwood, Carpet
- Windows: Window Treatments
- Basement: Full,Walk-Up Access
- Number of fireplaces: 1
- Fireplace features: Living Room
Interior area
- Total structure area: 1,324
- Total interior livable area: 1,324 sqft
Property
Parking
- Total spaces: 1
- Parking features: Attached, Garage, Garage Door Opener
- Has attached garage: Yes
Features
- Levels: Multi/Split
- Stories: 2
- Pool features: None
Lot
- Size: 9,583 sqft
- Dimensions: 0.22
Details
- Parcel number: 160030903000
Construction
Type & style
- Home type: SingleFamily
- Architectural style: Cape Cod,Multi-Level
- Property subtype: Single Family Residence
Materials
- Frame
- Roof: Asphalt
Condition
- Resale
- Year built: 1944
Utilities & green energy
- Sewer: Public Sewer
- Water: Public
Community & neighborhood
Location
- Region: Beaver
Price history
| Date | Event | Price |
|---|---|---|
| 5/21/2025 | Sold | $268,000+3.9%$202/sqft |
Source: | ||
| 5/21/2025 | Pending sale | $258,000$195/sqft |
Source: | ||
| 4/15/2025 | Contingent | $258,000$195/sqft |
Source: | ||
| 4/6/2025 | Listed for sale | $258,000$195/sqft |
Source: | ||
| 3/30/2025 | Contingent | $258,000$195/sqft |
Source: | ||
Public tax history
| Year | Property taxes | Tax assessment |
|---|---|---|
| 2023 | $3,485 +2.7% | $23,500 |
| 2022 | $3,393 +3% | $23,500 |
| 2021 | $3,295 +6.2% | $23,500 |
Find assessor info on the county website
Neighborhood: 15009
Nearby schools
GreatSchools rating
- NACollege Square El SchoolGrades: K-2Distance: 0.5 mi
- 6/10Beaver Area Middle SchoolGrades: 7-8Distance: 0.2 mi
- 8/10Beaver Area Senior High SchoolGrades: 9-12Distance: 0.2 mi
Schools provided by the listing agent
- District: Beaver Area
Source: WPMLS. This data may not be complete. We recommend contacting the local school district to confirm school assignments for this home.

Get pre-qualified for a loan
At Zillow Home Loans, we can pre-qualify you in as little as 5 minutes with no impact to your credit score.An equal housing lender. NMLS #10287.
