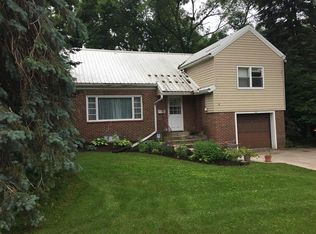Closed
$525,000
1130 6th St SW, Rochester, MN 55902
4beds
3,187sqft
Single Family Residence
Built in 1940
0.28 Acres Lot
$535,600 Zestimate®
$165/sqft
$3,343 Estimated rent
Home value
$535,600
$493,000 - $584,000
$3,343/mo
Zestimate® history
Loading...
Owner options
Explore your selling options
What's special
Charming Colonial style two-story home located in Old Southwest Rochester. Designed by Hugh Vincent Feehan, the Landscape Architect for St Mary's Hospital. Walk to Folwell School, Mayo Clinic Campus and Downtown. Large private backyard with greenhouse, patio and garden shed. Pre-inspected, solar panels, wood floors, original woodwork. Main floor: large living room with fireplace and built-in cabinetry, formal dining room, 4 season room, office with built-in cabinetry, nice kitchen, 2 mudrooms, half bath and storage room. Upper level: Primary bedroom with 3/4 bathroom and another bathroom with tub and sink, 2 additional bedrooms and another full bathroom, laundry room (was a bedroom). Lower level: family room, bedroom, 3/4 bathroom, utility/storage room.
Zillow last checked: 8 hours ago
Listing updated: July 10, 2025 at 08:46am
Listed by:
Nita Khosla 507-254-0041,
Edina Realty, Inc.
Bought with:
Kati Dean
Pursuit Real Estate Group
Source: NorthstarMLS as distributed by MLS GRID,MLS#: 6670780
Facts & features
Interior
Bedrooms & bathrooms
- Bedrooms: 4
- Bathrooms: 5
- Full bathrooms: 2
- 3/4 bathrooms: 2
- 1/2 bathrooms: 1
Bedroom 1
- Level: Upper
Bedroom 2
- Level: Upper
Bedroom 3
- Level: Upper
Bedroom 4
- Level: Lower
Bathroom
- Level: Upper
Bathroom
- Level: Upper
Bathroom
- Level: Main
Bathroom
- Level: Lower
Bathroom
- Level: Upper
Dining room
- Level: Main
Family room
- Level: Lower
Other
- Level: Main
Kitchen
- Level: Main
Laundry
- Level: Upper
Living room
- Level: Main
Mud room
- Level: Main
Office
- Level: Main
Storage
- Level: Main
Heating
- Forced Air
Cooling
- Central Air
Appliances
- Included: Cooktop, Dishwasher, Dryer, Microwave, Refrigerator, Wall Oven, Washer, Water Softener Owned
Features
- Basement: Finished,Full
- Number of fireplaces: 1
- Fireplace features: Living Room
Interior area
- Total structure area: 3,187
- Total interior livable area: 3,187 sqft
- Finished area above ground: 2,243
- Finished area below ground: 623
Property
Parking
- Total spaces: 1
- Parking features: Attached, Concrete, Garage Door Opener
- Attached garage spaces: 1
- Has uncovered spaces: Yes
Accessibility
- Accessibility features: None
Features
- Levels: Two
- Stories: 2
Lot
- Size: 0.28 Acres
- Dimensions: 74 x 164
Details
- Foundation area: 944
- Parcel number: 640314025739
- Zoning description: Residential-Single Family
Construction
Type & style
- Home type: SingleFamily
- Property subtype: Single Family Residence
Materials
- Brick/Stone, Fiber Cement
- Roof: Asphalt,Pitched
Condition
- Age of Property: 85
- New construction: No
- Year built: 1940
Utilities & green energy
- Gas: Natural Gas
- Sewer: City Sewer/Connected
- Water: City Water/Connected
Community & neighborhood
Location
- Region: Rochester
- Subdivision: City Lands
HOA & financial
HOA
- Has HOA: No
Price history
| Date | Event | Price |
|---|---|---|
| 7/8/2025 | Sold | $525,000-4.5%$165/sqft |
Source: | ||
| 6/17/2025 | Pending sale | $550,000$173/sqft |
Source: | ||
| 5/1/2025 | Price change | $550,000-4.3%$173/sqft |
Source: | ||
| 4/7/2025 | Price change | $575,000-4.2%$180/sqft |
Source: | ||
| 3/7/2025 | Listed for sale | $600,000$188/sqft |
Source: | ||
Public tax history
| Year | Property taxes | Tax assessment |
|---|---|---|
| 2024 | $6,518 | $523,600 +1.8% |
| 2023 | -- | $514,500 +17.9% |
| 2022 | $5,170 +9.9% | $436,300 +16.2% |
Find assessor info on the county website
Neighborhood: Folwell
Nearby schools
GreatSchools rating
- 8/10Folwell Elementary SchoolGrades: PK-5Distance: 0.3 mi
- 9/10Mayo Senior High SchoolGrades: 8-12Distance: 1.9 mi
- 5/10John Adams Middle SchoolGrades: 6-8Distance: 2.8 mi
Schools provided by the listing agent
- Elementary: Folwell
- Middle: John Adams
- High: Mayo
Source: NorthstarMLS as distributed by MLS GRID. This data may not be complete. We recommend contacting the local school district to confirm school assignments for this home.
Get a cash offer in 3 minutes
Find out how much your home could sell for in as little as 3 minutes with a no-obligation cash offer.
Estimated market value$535,600
Get a cash offer in 3 minutes
Find out how much your home could sell for in as little as 3 minutes with a no-obligation cash offer.
Estimated market value
$535,600
