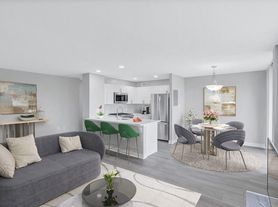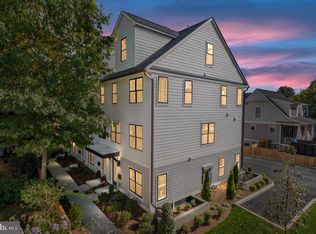Welcome to this sun-filled Arlington Ridge Colonial, where timeless charm meets modern updates. Featuring 4 bedrooms, 3.5 baths, and nearly 2,900 sq. ft. across three finished levels, this spacious home offers room to live, relax, and entertain. Step into a bright eat-in kitchen with granite countertops, freshly painted interiors, and new laminate flooring on the top level. The two-story family room with a cozy fireplace and the formal dining area set the stage for effortless gatherings and everyday comfort. Upstairs, you'll find generously sized bedrooms, including an owner's suite with a walk-in closet and a spa-inspired bath enhanced by a skylight, soaking tub, and separate shower. The walk-out lower level is a perfect extension of the home ideal for multi-generational living or a private guest suite, featuring a kitchenette, full bath, and private entrance. Enjoy the best of Arlington living with convenient access to two Metro stations, the Pentagon, shops, restaurants, and major commuter routes all just minutes away. Recent updates: Granite countertops, fresh paint throughout, and new laminate flooring on the top level.Experience the perfect blend of space, style, and location in this rare Arlington Ridge rental opportunity.
House for rent
$5,500/mo
1130 20th St S, Arlington, VA 22202
4beds
3,638sqft
Price may not include required fees and charges.
Singlefamily
Available now
Cats, dogs OK
Central air, electric
3 Attached garage spaces parking
Natural gas, central, fireplace
What's special
Cozy fireplaceWalk-out lower levelGranite countertopsGenerously sized bedroomsNew laminate flooringFreshly painted interiorsTwo-story family room
- 41 days |
- -- |
- -- |
Travel times
Looking to buy when your lease ends?
Consider a first-time homebuyer savings account designed to grow your down payment with up to a 6% match & a competitive APY.
Open house
Facts & features
Interior
Bedrooms & bathrooms
- Bedrooms: 4
- Bathrooms: 4
- Full bathrooms: 3
- 1/2 bathrooms: 1
Heating
- Natural Gas, Central, Fireplace
Cooling
- Central Air, Electric
Features
- Walk In Closet
- Has basement: Yes
- Has fireplace: Yes
Interior area
- Total interior livable area: 3,638 sqft
Property
Parking
- Total spaces: 3
- Parking features: Attached, Driveway, Covered
- Has attached garage: Yes
- Details: Contact manager
Features
- Exterior features: Contact manager
Details
- Parcel number: 37039009
Construction
Type & style
- Home type: SingleFamily
- Architectural style: Colonial
- Property subtype: SingleFamily
Condition
- Year built: 1987
Community & HOA
Location
- Region: Arlington
Financial & listing details
- Lease term: Contact For Details
Price history
| Date | Event | Price |
|---|---|---|
| 11/21/2025 | Price change | $5,500-5.2%$2/sqft |
Source: Bright MLS #VAAR2062648 | ||
| 10/22/2025 | Price change | $5,800-3.3%$2/sqft |
Source: Bright MLS #VAAR2062648 | ||
| 10/13/2025 | Listed for rent | $6,000+37.9%$2/sqft |
Source: Bright MLS #VAAR2062648 | ||
| 9/24/2020 | Listing removed | $4,350$1/sqft |
Source: Keller Williams Capital Properties #VAAR165120 | ||
| 9/2/2020 | Listed for rent | $4,350$1/sqft |
Source: Keller Williams Capital Properties #VAAR165120 | ||

