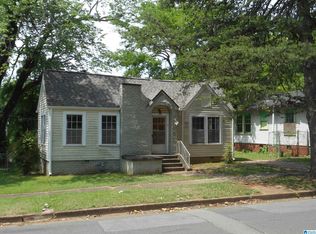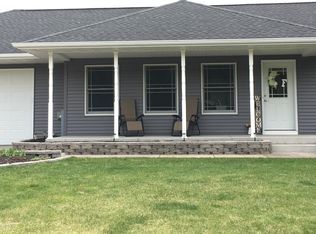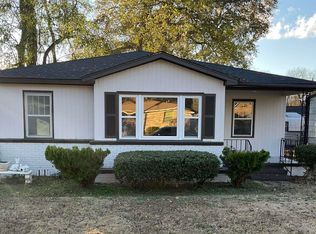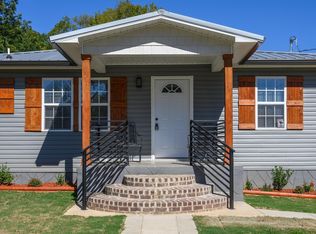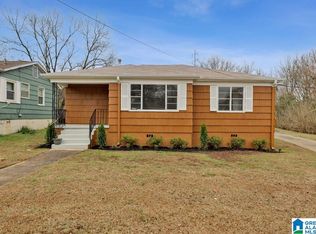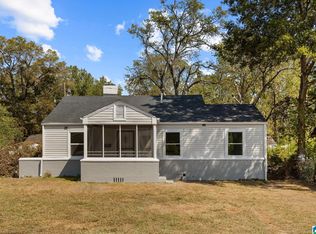Discover modern living wrapped in timeless charm with this fully remodeled cottage-style home! Taken down to the studs and rebuilt with care, and style, it features brand-new electrical, plumbing, HVAC, and hot water heater for peace of mind. The open-concept design with smooth ceilings and stylish new flooring creates a bright, inviting flow between living, dining, and kitchen spaces—perfect for entertaining or everyday life. Two spacious bedrooms share a spa-inspired bath, while a private third bedroom is ideal for guests, a home office, or your own retreat. Nestled in an up-and-coming neighborhood just minutes from I-65, this gem offers both elegance and everyday functionality. Don’t miss your chance—schedule your private tour today!
For sale
$149,000
1130 16th St SW, Birmingham, AL 35211
3beds
1,288sqft
Est.:
Single Family Residence
Built in 1945
4,356 Square Feet Lot
$-- Zestimate®
$116/sqft
$-- HOA
What's special
- 103 days |
- 93 |
- 10 |
Zillow last checked: 8 hours ago
Listing updated: 9 hours ago
Listed by:
Carolina Gualdron 205-451-7776,
Real Broker LLC,
Jordan Hosey 205-213-2633,
Real Broker LLC
Source: GALMLS,MLS#: 21430311
Tour with a local agent
Facts & features
Interior
Bedrooms & bathrooms
- Bedrooms: 3
- Bathrooms: 1
- Full bathrooms: 1
Rooms
- Room types: Bedroom, Bathroom, Kitchen
Bedroom 1
- Level: First
Bedroom 2
- Level: First
Bedroom 3
- Level: First
Bathroom 1
- Level: First
Kitchen
- Level: First
Living room
- Level: First
Basement
- Area: 0
Heating
- Central, Electric
Cooling
- Central Air, Electric
Appliances
- Included: Electric Oven, Refrigerator, Stainless Steel Appliance(s), Stove-Electric, Electric Water Heater
- Laundry: Electric Dryer Hookup, Washer Hookup, Main Level, Laundry Closet, Yes
Features
- Recessed Lighting, Smooth Ceilings, Shared Bath, Tub/Shower Combo
- Flooring: Laminate, Tile
- Basement: Partial,Unfinished,Block
- Attic: None
- Number of fireplaces: 1
- Fireplace features: Brick (FIREPL), Ventless, Living Room, Electric
Interior area
- Total interior livable area: 1,288 sqft
- Finished area above ground: 1,288
- Finished area below ground: 0
Video & virtual tour
Property
Parking
- Parking features: Driveway, Off Street, Open
- Has uncovered spaces: Yes
Features
- Levels: One
- Stories: 1
- Patio & porch: Open (PATIO), Patio, Porch, Open (DECK), Deck
- Exterior features: Balcony
- Pool features: None
- Has view: Yes
- View description: None
- Waterfront features: No
Lot
- Size: 4,356 Square Feet
- Features: Corner Lot
Details
- Parcel number: 2900094016004.000
- Special conditions: N/A
Construction
Type & style
- Home type: SingleFamily
- Property subtype: Single Family Residence
Materials
- HardiPlank Type
- Foundation: Basement
Condition
- Year built: 1945
Utilities & green energy
- Water: Public
- Utilities for property: Sewer Connected
Community & HOA
Community
- Security: Security System
- Subdivision: None
Location
- Region: Birmingham
Financial & listing details
- Price per square foot: $116/sqft
- Price range: $149K - $149K
- Date on market: 9/5/2025
- Road surface type: Paved
Estimated market value
Not available
Estimated sales range
Not available
$1,156/mo
Price history
Price history
| Date | Event | Price |
|---|---|---|
| 9/8/2025 | Listed for sale | $149,000-5.7%$116/sqft |
Source: | ||
| 9/1/2025 | Listing removed | $158,000$123/sqft |
Source: | ||
| 8/15/2025 | Listed for sale | $158,000$123/sqft |
Source: | ||
| 8/1/2025 | Listing removed | $158,000$123/sqft |
Source: | ||
| 6/13/2025 | Price change | $158,000-4.2%$123/sqft |
Source: | ||
Public tax history
Public tax history
Tax history is unavailable.BuyAbility℠ payment
Est. payment
$865/mo
Principal & interest
$741
Property taxes
$72
Home insurance
$52
Climate risks
Neighborhood: West End Manor
Nearby schools
GreatSchools rating
- 3/10West End AcademyGrades: PK-5Distance: 0.7 mi
- 2/10Jones Valley Middle SchoolGrades: 6-8Distance: 2 mi
- 1/10Wenonah High SchoolGrades: 9-12Distance: 2.8 mi
Schools provided by the listing agent
- Elementary: Hemphill
- Middle: Wenonah
- High: Wenonah
Source: GALMLS. This data may not be complete. We recommend contacting the local school district to confirm school assignments for this home.
- Loading
- Loading
