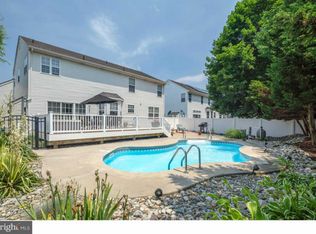Sold for $530,000 on 04/05/23
Street View
$530,000
113 Yorktown Rd, Woolwich Township, NJ 08085
4beds
3,880sqft
Single Family Residence
Built in 2004
10,019 Square Feet Lot
$655,100 Zestimate®
$137/sqft
$4,406 Estimated rent
Home value
$655,100
$622,000 - $688,000
$4,406/mo
Zestimate® history
Loading...
Owner options
Explore your selling options
What's special
Welcome to 113 Yorktown Road in beautiful Woolwich Township! Step inside this gorgeous home and you will immediately be welcomed by the airy, two story foyer and hardwood floors. You’ll be wowed the immaculate formal living with crown molding that flows to the formal dining room. The main floor office provides a great space for working and a quiet spot away from the rest of the home. The kitchen of this home boasts stunning cherry cabinetry, center island, huge breakfast area with access to the deck, and a pantry-what a dream to host holidays here! The grand family room is just off of the kitchen and offers vaulted ceilings, a fireplace, and lots of natural light! The main floor of this home also has a powder room and access to the two-car garage. Upstairs, the primary suite is a respite from a hard day and offers a spacious bathroom with garden tub and stall shower, as well as TWO walk-in closets, TWO additional storage closets and a sitting room that could be used for just about anything you could think of! There are three additional generously sized bedrooms, just down the hall-one has it’s own private bathroom! The fully finished basement has so much additional living space. There is a bonus room (setup as a 5th bedroom), a living room area, kitchenette area, full bathroom, and a bonus family room! There is no shortage of space in this home! The backyard showcases the beautiful Trex deck and fully fenced in yard. This home also features solar panels, to help save energy-BONUS! This home has everything you need! What more could you want-Great home in a Great location! Don’t delay, schedule your private tour of the spectacular home, TODAY!!
Zillow last checked: 8 hours ago
Listing updated: April 10, 2023 at 03:50am
Listed by:
Michael Lentz 856-202-3154,
Keller Williams Realty - Washington Township,
Listing Team: The Mike Lentz Team
Bought with:
Frances Manzoni, NJ-0344511
Century 21 Rauh & Johns
Source: Bright MLS,MLS#: NJGL2022730
Facts & features
Interior
Bedrooms & bathrooms
- Bedrooms: 4
- Bathrooms: 5
- Full bathrooms: 4
- 1/2 bathrooms: 1
- Main level bathrooms: 1
Basement
- Area: 780
Heating
- Forced Air, Natural Gas
Cooling
- Central Air, Electric
Appliances
- Included: Gas Water Heater
- Laundry: Upper Level
Features
- Additional Stairway, Ceiling Fan(s), Breakfast Area, Crown Molding, Dining Area, Double/Dual Staircase, Family Room Off Kitchen, Formal/Separate Dining Room, Eat-in Kitchen, Kitchen - Gourmet, Kitchen Island, Kitchen - Table Space, Kitchenette, Pantry, Primary Bath(s), Recessed Lighting, Store/Office, Walk-In Closet(s), Cathedral Ceiling(s), Vaulted Ceiling(s)
- Flooring: Carpet, Hardwood
- Basement: Full,Finished,Partially Finished,Space For Rooms
- Number of fireplaces: 1
Interior area
- Total structure area: 3,880
- Total interior livable area: 3,880 sqft
- Finished area above ground: 3,100
- Finished area below ground: 780
Property
Parking
- Total spaces: 6
- Parking features: Storage, Covered, Inside Entrance, Oversized, Concrete, Attached, Driveway
- Attached garage spaces: 2
- Uncovered spaces: 4
Accessibility
- Accessibility features: None
Features
- Levels: Two
- Stories: 2
- Patio & porch: Deck, Porch
- Pool features: None
- Fencing: Full,Vinyl
Lot
- Size: 10,019 sqft
- Dimensions: 130.00 x 85.00
Details
- Additional structures: Above Grade, Below Grade
- Parcel number: 2400003 3200010
- Zoning: RESIDENTIAL
- Special conditions: Standard
Construction
Type & style
- Home type: SingleFamily
- Architectural style: Colonial
- Property subtype: Single Family Residence
Materials
- Frame
- Foundation: Block
Condition
- New construction: No
- Year built: 2004
Utilities & green energy
- Sewer: Public Sewer
- Water: Public
Green energy
- Energy generation: PV Solar Array(s) Leased
Community & neighborhood
Location
- Region: Woolwich Township
- Subdivision: Lexington Hill
- Municipality: WOOLWICH TWP
Other
Other facts
- Listing agreement: Exclusive Right To Sell
- Listing terms: Cash,Conventional,FHA,VA Loan
- Ownership: Fee Simple
Price history
| Date | Event | Price |
|---|---|---|
| 4/5/2023 | Sold | $530,000+6%$137/sqft |
Source: | ||
| 3/3/2023 | Pending sale | $500,000$129/sqft |
Source: | ||
| 2/24/2023 | Contingent | $500,000$129/sqft |
Source: | ||
| 2/14/2023 | Listed for sale | $500,000$129/sqft |
Source: | ||
| 11/18/2022 | Pending sale | $500,000$129/sqft |
Source: | ||
Public tax history
| Year | Property taxes | Tax assessment |
|---|---|---|
| 2025 | $12,307 | $366,500 |
| 2024 | $12,307 +1.8% | $366,500 |
| 2023 | $12,091 -0.7% | $366,500 +1.3% |
Find assessor info on the county website
Neighborhood: 08085
Nearby schools
GreatSchools rating
- NAGov. Charles C. Stratton SchoolGrades: 1-2Distance: 0.3 mi
- 9/10Walter H. Hill Elementary SchoolGrades: 6Distance: 0.8 mi
- 8/10Kingsway Reg High SchoolGrades: 9-12Distance: 2.5 mi
Schools provided by the listing agent
- Middle: Kingsway Regional M.s.
- High: Kingsway Regional H.s.
- District: Kingsway Regional High
Source: Bright MLS. This data may not be complete. We recommend contacting the local school district to confirm school assignments for this home.

Get pre-qualified for a loan
At Zillow Home Loans, we can pre-qualify you in as little as 5 minutes with no impact to your credit score.An equal housing lender. NMLS #10287.
Sell for more on Zillow
Get a free Zillow Showcase℠ listing and you could sell for .
$655,100
2% more+ $13,102
With Zillow Showcase(estimated)
$668,202