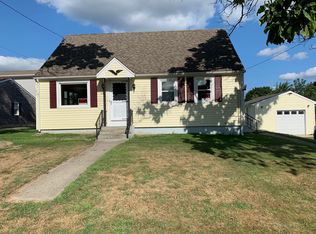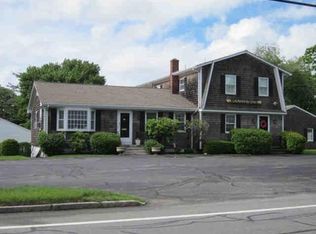CHARMING RANCH, STEPS FROM BEACH ACCESS! Jump at the opportunity to live in this quaint, convenient neighborhood. This well-cared-for home boasts a beautiful fully-fenced backyard, enjoyable from a sizable deck. Modern bathroom, upgraded granite countertops in the kitchen, with an opening to the living room. Comfortable bedrooms with a generous walk-in master bedroom closet. You'll love hosting company in the partially finished basement with wet bar that adds over 540 sq. ft. of bonus space! ** Passing TITLE V for the 9 year old septic system **
This property is off market, which means it's not currently listed for sale or rent on Zillow. This may be different from what's available on other websites or public sources.


