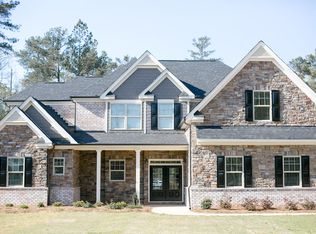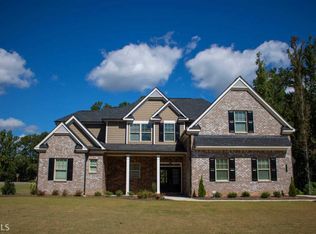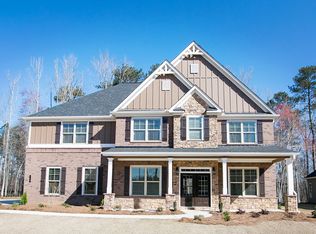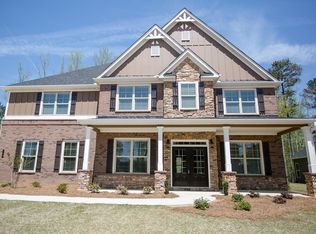Looking for peace and quiet, but still want to be close to I-75 and shopping? Then this craftsman style home w/ two story foyer and a beautiful gourmet kitchen is for you.Hardwood floors, granite counter tops, large island, farmhouse sink and walk-in pantry. Butler's pantry leads into a formal dining room. Separate formal living room or possible office located on main floor along w/ a guest bedroom and full bath. Large great room. Upstairs is the over sized master bedroom w/ bathroom that includes garden tub, double vanities, separate tile shower w/bench seat, and large walk in closet.The large laundry room located right off the master closet. Two more bedrooms and a full bath. The open loft and half bath upstairs complete the perfect layout. Better than New 2020-08-01
This property is off market, which means it's not currently listed for sale or rent on Zillow. This may be different from what's available on other websites or public sources.



