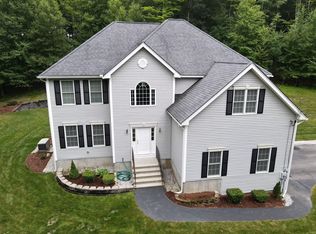Live among the tree tops in this open concept custom post and beam home loaded with glass and natural wood work, hardwood and tile floors, cathedral family room with floor to ceiling brick fireplace, loft overlooking family room perfect for reading a book or relaxing (has been used for a string quartet for entertaining), functional extra-large mudroom, bonus room over the garage framed for future skylights, master suite with jetted tub and balcony overlooking gardens in the backyard, potting shed/greenhouse, 3 car garage with 240 volt 20A outlet for EV car charging, two decks including a wrap-around deck, and gorgeous raised beds and gardens!!
This property is off market, which means it's not currently listed for sale or rent on Zillow. This may be different from what's available on other websites or public sources.
