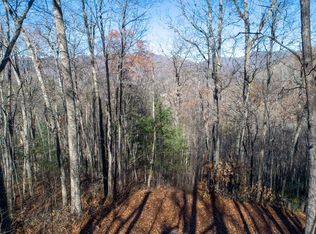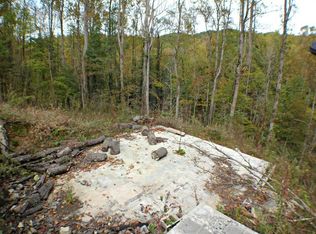WOW! Charm Oozes from every corner of this property and home! Outdoor Living Space includes Covered Porches & Decks where you'll hear the soothing sounds of Rushing Little Elliay Creek! Log Sided Cabin in a Peaceful, Private Setting w/Winter Views. Mountain touches throughout with Beamed Tongue & Groove Ceiling, Pine Walls & Hardwood Floors. Sunny Kitchen has Vaulted Ceiling, Granite Counters, Newer Fridge, tons of Cabinets & Workspace. Guest Bedroom & Full Bath on Main. Upper Level Big Primary Bedroom, 21' X 19.3', Full Bath & Mt. Laurel Railing. Lower Level Game/Family Room, Bonus Room that could be used for more sleeping space, Full Bath, Laundry Room w/Storage and Easy Care Vinyl Plank Flooring. 2 Car oversized Carport (built 2017+/-), Large Powered Shed, and additional Storage Room off Lower Porch. Jelwyn Insulated Windows and Doors New 2018. Furniture & Items currently in home will stay! Bridge across Creek New 2019. Circular Driveway w/Driveup Access to both levels. Owners have Frontier Internet and DISH TV. Shared well with only one other lot. 3 Bedroom Septic System. 4WD or AWD needed. Cabin is not on Creek but you hear it Loud and Clear!
This property is off market, which means it's not currently listed for sale or rent on Zillow. This may be different from what's available on other websites or public sources.


