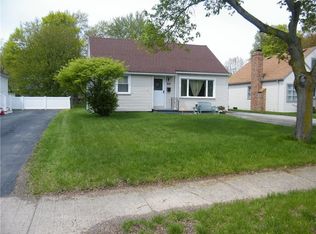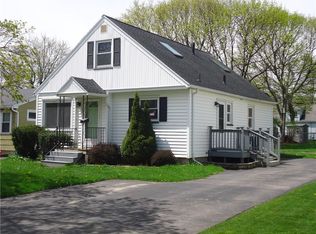Fantastic Location & Close To Everything! Looking For A Move In Ready Greece Cape Cod? Look No Further! Spacious Home W/ Over 1,300 SqFt. Beautifully Updated Kitchen W/ Modern Features, Tons Of Cabinet Storage, All Appliances Included & Room For Eat-In Space. Elegant Formal Dining/Living Room. LARGE & Private Family Room Offers Multiple Living Spaces & Slider To Back Yard! HARDWOODS In 1st Floor Bedroom! Possible Single Floor Living! 2 More Beds Upstairs Completely Remodeled In 2016 W/ Modern Flooring & Pottery Barn Paint Colors. FULLY FENCED & Park Like Back Yard Offers Patio, Shed & Tons Of Green Space. You Won't Want To Miss This One!
This property is off market, which means it's not currently listed for sale or rent on Zillow. This may be different from what's available on other websites or public sources.

