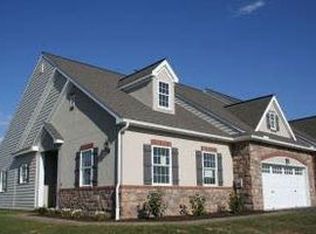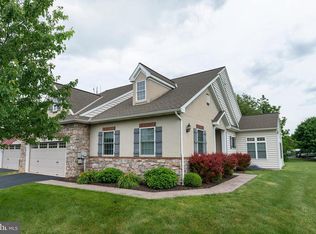Meticulously maintained one owner home in desirable Park Ridge Crossing. Generous first floor master bedroom suite with spacious walk in closet and first floor laundry makes this ideal for one flor living. Large open loft on second floor as well as another bedroom with full bath provides this home a very flexible floor plan. There is even a professionally finished basement allowing for more options and living space as well as a great storage area in the basement. Relax outside on your covered patio and enjoy the peaceful cul-de-sac location .
This property is off market, which means it's not currently listed for sale or rent on Zillow. This may be different from what's available on other websites or public sources.

