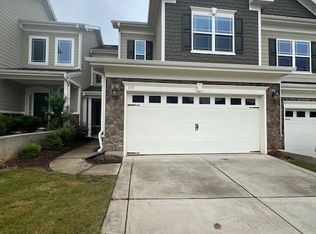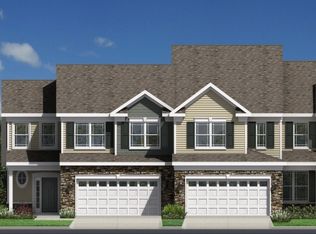Sold for $517,000 on 10/07/25
$517,000
113 Willow View Ln, Apex, NC 27539
4beds
2,632sqft
Townhouse, Residential
Built in 2016
4,356 Square Feet Lot
$515,900 Zestimate®
$196/sqft
$2,360 Estimated rent
Home value
$515,900
$490,000 - $542,000
$2,360/mo
Zestimate® history
Loading...
Owner options
Explore your selling options
What's special
Welcome to the end-unit townhome that brings the wow factor to everyday living. With custom accent wals, upgraded lighting, and designer walpaper, this home blends modern flair with cozy charm from the moment you walk in.Downstairs, the wide-open layout shines with dark hardwood flooring, crisp white trim, and beautiful milwork. The formal dining space sets the stage for dinner parties or weeknight takeout in style, while the dedicated office/flex room—with stunning natural light and walpapered accent wal—offers the perfect WFH setup or creative zone.The living room delivers comfort with a fireplace framed by custom built-ins and shiplap, al wrapped in a wal of windows that fils the space with sunlight. The kitchen features granite countertops, classic backsplash, and touches of warmth that make it feel like your favorite café—especialy the charming eat-in nook just steps away.Need a quiet escape? Step into the enclosed sunroom, equipped with a wal unit for year-round climate control—your new favorite reading nook, plant haven, or cozy retreat.Upstairs, you'l find a spacious primary suite with an updated bathroom and walk-in shower. A second bedroom is generously sized—practicaly a second master—and there's a third ful bedroom plus a flex room that just needs a closet to become your fourth.Beyond your wals, the active community offers access to a pool, clubhouse, playground, tennis and basketbal courts, sidewalks for evening strols, and direct greenway access for weekend adventures.This home isn't just move-in ready—it's move-in stylish.
Zillow last checked: 8 hours ago
Listing updated: October 28, 2025 at 01:18am
Listed by:
Leonna Weiss 919-454-4932,
EXP Realty LLC
Bought with:
Tiffany Williamson, 279179
Navigate Realty
Gretchen Kathinka Wald, 327129
Navigate Realty
Source: Doorify MLS,MLS#: 10119378
Facts & features
Interior
Bedrooms & bathrooms
- Bedrooms: 4
- Bathrooms: 3
- Full bathrooms: 2
- 1/2 bathrooms: 1
Heating
- Forced Air, Natural Gas
Cooling
- Central Air
Appliances
- Included: Dishwasher, Gas Cooktop, Microwave
- Laundry: Laundry Room, Upper Level
Features
- Ceiling Fan(s), Eat-in Kitchen, Entrance Foyer, Granite Counters, High Ceilings, Pantry, Separate Shower, Soaking Tub, Walk-In Closet(s)
- Flooring: Carpet, Ceramic Tile, Hardwood
- Number of fireplaces: 1
- Fireplace features: Family Room, Gas Log
- Common walls with other units/homes: End Unit
Interior area
- Total structure area: 2,632
- Total interior livable area: 2,632 sqft
- Finished area above ground: 2,632
- Finished area below ground: 0
Property
Parking
- Total spaces: 4
- Parking features: Attached, Concrete, Driveway, Garage, Garage Door Opener, Garage Faces Front
- Attached garage spaces: 2
Features
- Levels: Two
- Stories: 2
- Patio & porch: Covered, Enclosed, Front Porch, Porch, Rear Porch, Screened
- Exterior features: Rain Gutters, Tennis Court(s)
- Pool features: Community
- Has view: Yes
Lot
- Size: 4,356 sqft
- Features: Landscaped
Details
- Parcel number: 0659.02592526.000
- Special conditions: Standard
Construction
Type & style
- Home type: Townhouse
- Architectural style: Transitional
- Property subtype: Townhouse, Residential
- Attached to another structure: Yes
Materials
- Fiber Cement, Stone
- Foundation: Slab
- Roof: Shingle
Condition
- New construction: No
- Year built: 2016
Utilities & green energy
- Sewer: Public Sewer
- Water: Public
Community & neighborhood
Community
- Community features: Fitness Center, Playground, Pool, Tennis Court(s)
Location
- Region: Apex
- Subdivision: Woodcreek
HOA & financial
HOA
- Has HOA: Yes
- HOA fee: $140 monthly
- Amenities included: Clubhouse, Pool, Tennis Court(s)
- Services included: Maintenance Grounds
Other financial information
- Additional fee information: Second HOA Fee $238.06 Quarterly
Price history
| Date | Event | Price |
|---|---|---|
| 10/7/2025 | Sold | $517,000-0.6%$196/sqft |
Source: | ||
| 9/16/2025 | Pending sale | $520,000$198/sqft |
Source: | ||
| 9/4/2025 | Listed for sale | $520,000-1%$198/sqft |
Source: | ||
| 8/26/2025 | Listing removed | $525,000$199/sqft |
Source: | ||
| 7/11/2025 | Listed for sale | $525,000+6.1%$199/sqft |
Source: | ||
Public tax history
| Year | Property taxes | Tax assessment |
|---|---|---|
| 2025 | $4,212 +0.4% | $487,053 |
| 2024 | $4,194 +11% | $487,053 +39.8% |
| 2023 | $3,779 +3.6% | $348,508 |
Find assessor info on the county website
Neighborhood: 27539
Nearby schools
GreatSchools rating
- 8/10Holly Ridge ElementaryGrades: PK-5Distance: 1.2 mi
- 9/10Holly Ridge MiddleGrades: 6-8Distance: 1.2 mi
- 9/10Holly Springs HighGrades: 9-12Distance: 3.6 mi
Schools provided by the listing agent
- Elementary: Wake - Holly Ridge
- Middle: Wake - Holly Ridge
- High: Wake - Felton Grove
Source: Doorify MLS. This data may not be complete. We recommend contacting the local school district to confirm school assignments for this home.
Get a cash offer in 3 minutes
Find out how much your home could sell for in as little as 3 minutes with a no-obligation cash offer.
Estimated market value
$515,900
Get a cash offer in 3 minutes
Find out how much your home could sell for in as little as 3 minutes with a no-obligation cash offer.
Estimated market value
$515,900

