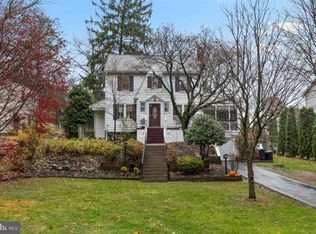Stunning home with all of the bells and whistles! This custom home was built in 2010 by Yingst and features an open floor plan with beautiful hardwood floors, crown molding and a luxurious owner's suite. The kitchen offers a large island with maple countertops, custom cabinetry, ceramic backsplash and is open to the family room and dining area. The incredible owner's suite has hardwood floors, two walk-in closets and a bath with ceramic tile shower and floors, whirlpool tub and vaulted ceilings. A partially finish basement provides an additional 618 square feet of living space with a game room, office, powder room and wet bar. You will enjoy relaxing or entertaining on the screened back porch that overlooks the mature level backyard. You won't find another home in this price range with this quality and these amenities.
This property is off market, which means it's not currently listed for sale or rent on Zillow. This may be different from what's available on other websites or public sources.
