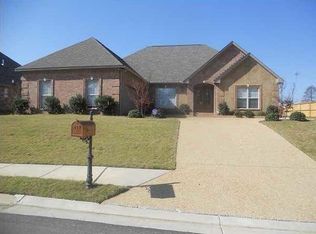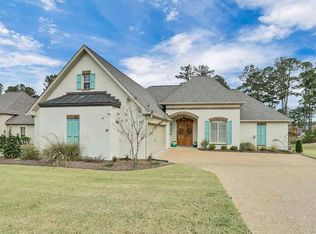Better than new 3BR/2BA home. Enter through the covered front porch and notice the open floor plan. Formal dining to your left. Go past the brick casing with wood beam into the large den with gas fireplace. Above the fireplace has an area for equipment and a large screen TV. Gourmet kitchen with stainless steel appliances including gas cooktop, wall oven and built in microwave. Large island with double sink and eat at bar. Extra area with glass front cabinets that would make for a great coffee bar and nice sized pantry. Breakfast area which is also large enough for an extra sitting area. Spacious master bedroom with tray ceiling. Master bath with separate vanities, jetted tub and custom tiled shower. Massive walk in closet with access to the laundry room with tons of storage and a countertop. Separate computer area with wood countertop that would make for a great home office. On the other side of the house is 2 nice sized bedrooms with a full bathroom. Out back is a covered back porch with fan and large fully fenced backyard. There is also a deck area currently being used as a fenced dog kennel. Dog does not stay inside. 2 car garage with storage room. Granite countertops and wood floors throughout except the bathrooms and laundry(no carpet). Already has fence, gutters, landscaping and all blinds remain. Located in a cul de sac so perfect for kids to play. Castlewoods is a wonderful neighborhood with parks, playground, walking trails and well kept entrances. Swimming pool membership available as well as a 18 hole golf course with clubhouse and tennis courts. Convenient to shopping, dining, entertainment and medical facilities.
This property is off market, which means it's not currently listed for sale or rent on Zillow. This may be different from what's available on other websites or public sources.


