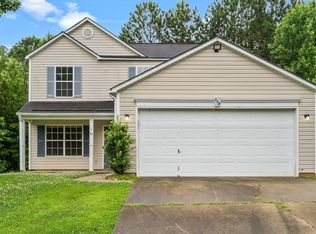This property is off market, which means it's not currently listed for sale or rent on Zillow. This may be different from what's available on other websites or public sources.
Off market
Zestimate®
$299,500
113 Wickersham Way, Easley, SC 29642
4beds
1,900sqft
SingleFamily
Built in 2004
9,147 Square Feet Lot
$299,500 Zestimate®
$158/sqft
$2,060 Estimated rent
Home value
$299,500
$285,000 - $314,000
$2,060/mo
Zestimate® history
Loading...
Owner options
Explore your selling options
What's special
Facts & features
Interior
Bedrooms & bathrooms
- Bedrooms: 4
- Bathrooms: 3
- Full bathrooms: 2
- 1/2 bathrooms: 1
Heating
- Forced air, Electric
Cooling
- Central
Appliances
- Included: Dishwasher
- Laundry: 1st Floor, Closet Style
Features
- Walk In Closet, Countertops ? Laminate
- Flooring: Carpet, Linoleum / Vinyl
- Basement: Finished
Interior area
- Total interior livable area: 1,900 sqft
Property
Parking
- Parking features: Garage - Attached
Features
- Exterior features: Other
Lot
- Size: 9,147 sqft
Details
- Parcel number: 502711753935
Construction
Type & style
- Home type: SingleFamily
Materials
- Frame
- Foundation: Slab
- Roof: Composition
Condition
- Year built: 2004
Utilities & green energy
- Sewer: Public
Community & neighborhood
Location
- Region: Easley
HOA & financial
HOA
- Has HOA: Yes
- HOA fee: $17 monthly
Other
Other facts
- GARBAGE PICKUP: Public
- ROOF: Composition Shingle
- SEWER: Public
- STYLE: Traditional
- WATER: Public
- WATER HEATER: Electric
- COOLING SYSTEM: Central Forced
- HEATING SYSTEM: Electric, Forced Air
- Garage Type: Attached Garage
- APPLIANCES: Dishwasher
- DRIVEWAY: Paved
- EXTERIOR FEATURES: Patio
- EXTERIOR FINISH: Vinyl Siding
- FLOORS: Carpet, Vinyl
- FOUNDATION: Slab
- LOT DESCRIPTION: Fenced Yard
- MRBED FEATURES: Full Bath, Master on 2nd Lvl, Tub/Shower
- HOA (Y/N): Y
- Approx Age: 11-20
- INTERIOR FEATURES: Walk In Closet, Countertops ? Laminate
- SQFT Finished and Heated: 1800-1999
- Res. Property Disc. Req?: Yes
- LAUNDRY: 1st Floor, Closet Style
- HOA / COMMUNITY AMENITIES: Pool
Price history
| Date | Event | Price |
|---|---|---|
| 12/1/2022 | Sold | $267,000+2.7%$141/sqft |
Source: | ||
| 10/22/2022 | Pending sale | $260,000+134.2%$137/sqft |
Source: | ||
| 3/28/2019 | Sold | $111,000+16.8%$58/sqft |
Source: | ||
| 1/11/2019 | Pending sale | $95,000$50/sqft |
Source: Keller Williams DRIVE #1382858 Report a problem | ||
| 1/5/2019 | Listed for sale | $95,000-22.1%$50/sqft |
Source: Keller Williams DRIVE #1382858 Report a problem | ||
Public tax history
Tax history is unavailable.
Find assessor info on the county website
Neighborhood: 29642
Nearby schools
GreatSchools rating
- 4/10Forest Acres Elementary SchoolGrades: PK-5Distance: 2.4 mi
- 4/10Richard H. Gettys Middle SchoolGrades: 6-8Distance: 3.5 mi
- 6/10Easley High SchoolGrades: 9-12Distance: 0.8 mi
Schools provided by the listing agent
- Elementary: Forest Acres
- Middle: Richard H. Gettys
- High: Easley
Source: The MLS. This data may not be complete. We recommend contacting the local school district to confirm school assignments for this home.
Get a cash offer in 3 minutes
Find out how much your home could sell for in as little as 3 minutes with a no-obligation cash offer.
Estimated market value
$299,500
