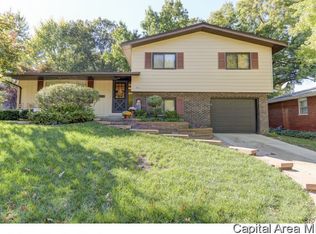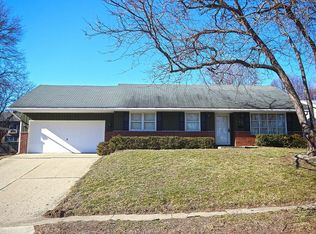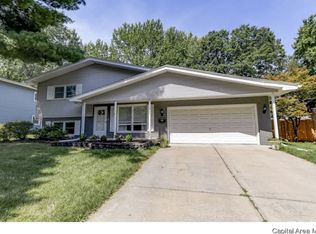Sold for $193,000 on 08/12/24
$193,000
113 Whitefield Rd, Springfield, IL 62704
3beds
1,939sqft
Single Family Residence, Residential
Built in 1967
10,500 Square Feet Lot
$205,600 Zestimate®
$100/sqft
$1,988 Estimated rent
Home value
$205,600
$187,000 - $226,000
$1,988/mo
Zestimate® history
Loading...
Owner options
Explore your selling options
What's special
This charming 3-bedroom, 1.5-bathroom home boasts a classic floor plan and beautiful upgrades in every nook and cranny. The open-concept kitchen features a tile backsplash and a large island, seamlessly flowing into the living room adorned with a huge window wall and a floor-to-ceiling brick fireplace. The spacious, private, fenced backyard is perfect for outdoor enjoyment. The basement is ready to grow with you, offering completed flooring and other finishes already in place. Mechanical updates include a modernized bathroom, new gutters, microwave, and dishwasher in 2021, a new sump pump in 2020, a new roof in 2019, and new windows, doors, and HVAC system in 2017. Enjoy the comfort of all-new flooring added in 2016 and loads of other improvements that make this darling, spacious, and well-cared-for home totally move-in ready. Conveniently located on Springfield's west side, just 5 minutes from downtown and the medical district; expect to be impressed by this fantastic ranch home!
Zillow last checked: 8 hours ago
Listing updated: August 16, 2024 at 01:01pm
Listed by:
Kyle T Killebrew Mobl:217-741-4040,
The Real Estate Group, Inc.
Bought with:
Clayton C Yates, 475160796
The Real Estate Group, Inc.
Source: RMLS Alliance,MLS#: CA1030409 Originating MLS: Capital Area Association of Realtors
Originating MLS: Capital Area Association of Realtors

Facts & features
Interior
Bedrooms & bathrooms
- Bedrooms: 3
- Bathrooms: 2
- Full bathrooms: 1
- 1/2 bathrooms: 1
Bedroom 1
- Level: Main
- Dimensions: 11ft 5in x 16ft 0in
Bedroom 2
- Level: Main
- Dimensions: 11ft 2in x 12ft 3in
Bedroom 3
- Level: Main
- Dimensions: 12ft 5in x 9ft 5in
Other
- Level: Main
- Dimensions: 9ft 1in x 12ft 4in
Other
- Area: 0
Family room
- Level: Main
- Dimensions: 22ft 3in x 14ft 1in
Kitchen
- Level: Main
- Dimensions: 18ft 5in x 12ft 9in
Laundry
- Level: Main
- Dimensions: 14ft 5in x 5ft 0in
Living room
- Level: Main
- Dimensions: 19ft 6in x 15ft 2in
Main level
- Area: 1939
Recreation room
- Level: Basement
- Dimensions: 24ft 3in x 13ft 9in
Heating
- Forced Air
Cooling
- Central Air
Appliances
- Included: Dishwasher, Disposal, Microwave, Range, Refrigerator, Washer, Dryer, Gas Water Heater
Features
- Ceiling Fan(s)
- Windows: Replacement Windows
- Basement: Partial,Partially Finished
- Number of fireplaces: 1
- Fireplace features: Family Room
Interior area
- Total structure area: 1,939
- Total interior livable area: 1,939 sqft
Property
Parking
- Total spaces: 1
- Parking features: Attached
- Attached garage spaces: 1
- Details: Number Of Garage Remotes: 0
Features
- Patio & porch: Patio
Lot
- Size: 10,500 sqft
- Dimensions: 75 x 140
- Features: Sloped
Details
- Parcel number: 14320101015
Construction
Type & style
- Home type: SingleFamily
- Architectural style: Ranch
- Property subtype: Single Family Residence, Residential
Materials
- Brick
- Foundation: Block
- Roof: Shingle
Condition
- New construction: No
- Year built: 1967
Utilities & green energy
- Sewer: Public Sewer
- Water: Public
Community & neighborhood
Location
- Region: Springfield
- Subdivision: Knox Knolls
Other
Other facts
- Road surface type: Paved
Price history
| Date | Event | Price |
|---|---|---|
| 8/12/2024 | Sold | $193,000-3.5%$100/sqft |
Source: | ||
| 7/14/2024 | Pending sale | $199,900$103/sqft |
Source: | ||
| 7/12/2024 | Listed for sale | $199,900+19.7%$103/sqft |
Source: | ||
| 9/17/2022 | Listing removed | -- |
Source: Zillow Rental Manager | ||
| 8/29/2022 | Price change | $2,100-8.7%$1/sqft |
Source: Zillow Rental Manager | ||
Public tax history
| Year | Property taxes | Tax assessment |
|---|---|---|
| 2024 | $5,106 +5% | $66,789 +9.5% |
| 2023 | $4,863 +5.6% | $61,006 +6.3% |
| 2022 | $4,605 +20.7% | $57,393 +18.6% |
Find assessor info on the county website
Neighborhood: 62704
Nearby schools
GreatSchools rating
- 3/10Dubois Elementary SchoolGrades: K-5Distance: 0.9 mi
- 2/10U S Grant Middle SchoolGrades: 6-8Distance: 0.4 mi
- 7/10Springfield High SchoolGrades: 9-12Distance: 1.5 mi

Get pre-qualified for a loan
At Zillow Home Loans, we can pre-qualify you in as little as 5 minutes with no impact to your credit score.An equal housing lender. NMLS #10287.


