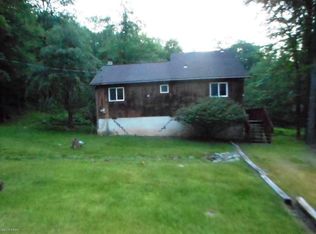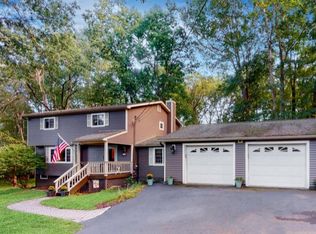Sold for $349,900 on 12/15/23
$349,900
113 White Birch Rd, Matamoras, PA 18336
3beds
1,512sqft
Single Family Residence, Modular Home
Built in 2009
1.6 Acres Lot
$373,000 Zestimate®
$231/sqft
$2,336 Estimated rent
Home value
$373,000
$354,000 - $392,000
$2,336/mo
Zestimate® history
Loading...
Owner options
Explore your selling options
What's special
Charming 3 Bed/2 Bath Raised Ranch nestled in the scenic landscapes of Matamoras, PA. This inviting home is on a generous 1.6-acre lot. The heart of this home is a spacious living area that seamlessly flows into a modern kitchen and dining area. The Primary Bedroom has an en-suite with a large WIC and laundry. 2 More great sized bedrooms and 2nd full bath finish off the the main floor. The lower level has a two-car garage, bonus office/spare room and lots of storage. This home not only provides a comfortable living space, but also presents a unique opportunity to enjoy the tranquility of Matamoras while still being within reach of shopping, restaurants, I-84 and the train to NYC. Suburban comfort with the charm of rural living., Beds Description: Primary1st, Baths: 2 Bath Lev 1, Eating Area: Dining Area, Beds Description: 2+Bed1st
Zillow last checked: 8 hours ago
Listing updated: September 06, 2024 at 09:18pm
Listed by:
Rebecca Repecki,
Realty Executives Exceptional Milford
Bought with:
Clinton Malzahn, RS353076
Realty Executives Exceptional Hawley
Source: PWAR,MLS#: PW233336
Facts & features
Interior
Bedrooms & bathrooms
- Bedrooms: 3
- Bathrooms: 2
- Full bathrooms: 2
Primary bedroom
- Area: 195.26
- Dimensions: 15.02 x 13
Bedroom 2
- Area: 131.3
- Dimensions: 13 x 10.1
Bedroom 3
- Area: 182.91
- Dimensions: 13 x 14.07
Primary bathroom
- Description: WIC 7.09x4 and Laundry
- Area: 91.55
- Dimensions: 10.06 x 9.1
Bathroom 2
- Area: 72.2
- Dimensions: 9.5 x 7.6
Bonus room
- Area: 175.2
- Dimensions: 14.6 x 12
Dining room
- Area: 131.67
- Dimensions: 13.05 x 10.09
Kitchen
- Area: 157.04
- Dimensions: 12.08 x 13
Living room
- Area: 247.39
- Dimensions: 19.03 x 13
Heating
- Electric, Propane, Hot Water, Forced Air
Cooling
- Central Air, Ceiling Fan(s)
Appliances
- Included: Dryer, Washer, Refrigerator, Microwave, Gas Range, Gas Oven, Dishwasher
Features
- Eat-in Kitchen, Walk-In Closet(s), See Remarks, Other
- Flooring: Carpet, Vinyl, Laminate, Concrete
- Basement: Full,Partially Finished
- Has fireplace: No
Interior area
- Total structure area: 2,465
- Total interior livable area: 1,512 sqft
Property
Parking
- Parking features: Driveway, Unpaved, See Remarks, Other, Off Street, Garage Door Opener
- Has garage: Yes
- Has uncovered spaces: Yes
Features
- Levels: One
- Stories: 1
- Patio & porch: Deck
- Body of water: None
Lot
- Size: 1.60 Acres
- Features: Cleared, Level
Details
- Parcel number: 066.000147.010 112512
- Zoning description: Residential
Construction
Type & style
- Home type: SingleFamily
- Architectural style: Raised Ranch
- Property subtype: Single Family Residence, Modular Home
Materials
- Vinyl Siding
- Foundation: Raised
- Roof: Asphalt
Condition
- Year built: 2009
Utilities & green energy
- Sewer: Septic Tank
- Water: Well
Community & neighborhood
Security
- Security features: See Remarks
Community
- Community features: None
Location
- Region: Matamoras
- Subdivision: None
HOA & financial
HOA
- Has HOA: No
Other
Other facts
- Listing terms: Cash,Conventional
- Road surface type: Paved
Price history
| Date | Event | Price |
|---|---|---|
| 12/15/2023 | Sold | $349,900$231/sqft |
Source: | ||
| 10/31/2023 | Pending sale | $349,900$231/sqft |
Source: | ||
| 10/21/2023 | Listed for sale | $349,900+6%$231/sqft |
Source: | ||
| 5/18/2022 | Sold | $330,000$218/sqft |
Source: Public Record Report a problem | ||
Public tax history
| Year | Property taxes | Tax assessment |
|---|---|---|
| 2025 | $5,420 +4.4% | $31,940 |
| 2024 | $5,192 +1.1% | $31,940 |
| 2023 | $5,137 +1.9% | $31,940 |
Find assessor info on the county website
Neighborhood: 18336
Nearby schools
GreatSchools rating
- 8/10Delaware Valley El SchoolGrades: PK-5Distance: 2.5 mi
- 6/10Delaware Valley Middle SchoolGrades: 6-8Distance: 3 mi
- 10/10Delaware Valley High SchoolGrades: 9-12Distance: 6.2 mi

Get pre-qualified for a loan
At Zillow Home Loans, we can pre-qualify you in as little as 5 minutes with no impact to your credit score.An equal housing lender. NMLS #10287.
Sell for more on Zillow
Get a free Zillow Showcase℠ listing and you could sell for .
$373,000
2% more+ $7,460
With Zillow Showcase(estimated)
$380,460
