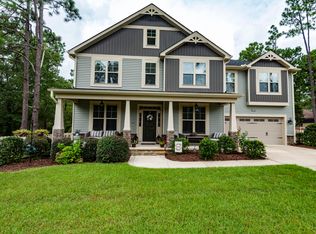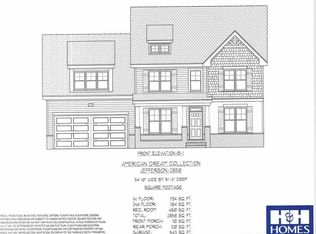Sold for $620,000 on 07/31/25
$620,000
113 Whisper Grove Court, Whispering Pines, NC 28327
4beds
3,464sqft
Single Family Residence
Built in 2014
0.55 Acres Lot
$621,200 Zestimate®
$179/sqft
$3,325 Estimated rent
Home value
$621,200
$553,000 - $696,000
$3,325/mo
Zestimate® history
Loading...
Owner options
Explore your selling options
What's special
Welcome to 113 Whisper Grove Court—a spacious and beautifully upgraded home in the heart of Whispering Pines, one of Moore County's most desirable communities. With over 3,400 sq ft, this home offers the perfect blend of comfort, charm, and function. Located in the Whisper Grove section—directly across from Village Park—residents enjoy access to eight recreational lakes, walking trails, golf courses, and highly rated schools.
Inside, you'll find a main-level primary suite with a spacious en-suite bath and walk-in closet. The two-story great room opens to a stylish kitchen with granite countertops, tile backsplash, under-cabinet lighting, and a brand-new stove. A coffered-ceiling dining room, private office, drop zone, and large laundry room complete the main level.
Upstairs features three guest bedrooms, a Jack-and-Jill bath, a large media room, and walk-in attic storage. Additional highlights include hardwood floors throughout much of the main level, whole-house blinds, a shadow-box fenced backyard, a permanently installed gazebo on a concrete patio, gas line for grill, and a finished garage floor with pedestrian door.
This well-maintained home offers generous living space, upgraded features, and the lifestyle benefits of Whispering Pines—peaceful surroundings, strong community, and access to lakes, parks, and outdoor recreation. A must-see!
Zillow last checked: 8 hours ago
Listing updated: August 04, 2025 at 09:32am
Listed by:
Amy Stonesifer 910-684-8674,
Maison Realty Group
Bought with:
Amanda Meigs, 316962
Meese Property Group, LLC
Source: Hive MLS,MLS#: 100507754 Originating MLS: Mid Carolina Regional MLS
Originating MLS: Mid Carolina Regional MLS
Facts & features
Interior
Bedrooms & bathrooms
- Bedrooms: 4
- Bathrooms: 4
- Full bathrooms: 3
- 1/2 bathrooms: 1
Primary bedroom
- Level: Main
- Dimensions: 14 x 15
Bedroom 2
- Level: Upper
- Dimensions: 11.6 x 13
Bedroom 3
- Level: Upper
- Dimensions: 14.6 x 14
Bedroom 4
- Level: Upper
- Dimensions: 12 x 13.6
Bonus room
- Level: Upper
- Dimensions: 13.6 x 23
Breakfast nook
- Level: Main
- Dimensions: 10 x 11
Dining room
- Level: Main
- Dimensions: 12 x 13.6
Kitchen
- Level: Main
- Dimensions: 10.6 x 13.6
Laundry
- Level: Main
- Dimensions: 10.6 x 5.6
Living room
- Level: Main
- Dimensions: 17.6 x 19
Office
- Level: Main
- Dimensions: 12 x 11.6
Other
- Description: Walk out Attic
- Level: Upper
- Dimensions: 16 x 9
Other
- Description: Homework Station
- Level: Upper
- Dimensions: 6 x 7
Other
- Description: Garage
- Level: Ground
- Dimensions: 20.6 x 21.6
Heating
- Fireplace(s), Heat Pump, Electric
Cooling
- Central Air, Heat Pump
Appliances
- Included: Built-In Microwave, Refrigerator, Range, Dishwasher
- Laundry: Dryer Hookup, Washer Hookup, Laundry Room
Features
- Master Downstairs, Walk-in Closet(s), Tray Ceiling(s), High Ceilings, Entrance Foyer, Mud Room, Kitchen Island, Ceiling Fan(s), Pantry, Walk-in Shower, Blinds/Shades, Gas Log, Walk-In Closet(s)
- Flooring: Carpet, Tile, Vinyl, Wood
- Basement: None
- Attic: Floored,Walk-In,See Remarks
- Has fireplace: Yes
- Fireplace features: Gas Log
Interior area
- Total structure area: 3,464
- Total interior livable area: 3,464 sqft
Property
Parking
- Total spaces: 2
- Parking features: Garage Faces Front, Attached, Garage Door Opener, Paved
- Has attached garage: Yes
Features
- Levels: Two
- Stories: 2
- Patio & porch: Covered, Patio, Porch, See Remarks
- Pool features: None
- Fencing: Back Yard,Full,Wood,Privacy
- Waterfront features: None
Lot
- Size: 0.55 Acres
- Dimensions: 94.13 x 207.56 x 39.98 x 90.53 x 261.49
- Features: Interior Lot
Details
- Additional structures: Pergola, Shed(s)
- Parcel number: 20130175
- Zoning: RS
- Special conditions: Standard
Construction
Type & style
- Home type: SingleFamily
- Property subtype: Single Family Residence
Materials
- Shake Siding, Vinyl Siding, Stone Veneer
- Foundation: Raised
- Roof: Composition
Condition
- New construction: No
- Year built: 2014
Utilities & green energy
- Sewer: Septic Tank
- Water: Public
- Utilities for property: Water Connected
Community & neighborhood
Security
- Security features: Smoke Detector(s)
Location
- Region: Whispering Pines
- Subdivision: Whispering Pines
Other
Other facts
- Listing agreement: Exclusive Right To Sell
- Listing terms: Cash,Conventional,FHA,USDA Loan,VA Loan
Price history
| Date | Event | Price |
|---|---|---|
| 7/31/2025 | Sold | $620,000-0.8%$179/sqft |
Source: | ||
| 7/6/2025 | Contingent | $625,000$180/sqft |
Source: | ||
| 6/27/2025 | Price change | $625,000-3.8%$180/sqft |
Source: | ||
| 5/22/2025 | Price change | $650,000-4.4%$188/sqft |
Source: | ||
| 5/15/2025 | Listed for sale | $680,000+112.5%$196/sqft |
Source: | ||
Public tax history
| Year | Property taxes | Tax assessment |
|---|---|---|
| 2024 | $3,255 -2.9% | $487,660 |
| 2023 | $3,353 +5.7% | $487,660 +17% |
| 2022 | $3,172 -2.5% | $416,940 +30.8% |
Find assessor info on the county website
Neighborhood: 28327
Nearby schools
GreatSchools rating
- 7/10McDeeds Creek ElementaryGrades: K-5Distance: 2.2 mi
- 9/10New Century Middle SchoolGrades: 6-8Distance: 5.7 mi
- 7/10Union Pines High SchoolGrades: 9-12Distance: 5.3 mi
Schools provided by the listing agent
- Elementary: McDeeds Creek Elementary
- Middle: New Century Middle
- High: Union Pines High
Source: Hive MLS. This data may not be complete. We recommend contacting the local school district to confirm school assignments for this home.

Get pre-qualified for a loan
At Zillow Home Loans, we can pre-qualify you in as little as 5 minutes with no impact to your credit score.An equal housing lender. NMLS #10287.
Sell for more on Zillow
Get a free Zillow Showcase℠ listing and you could sell for .
$621,200
2% more+ $12,424
With Zillow Showcase(estimated)
$633,624
