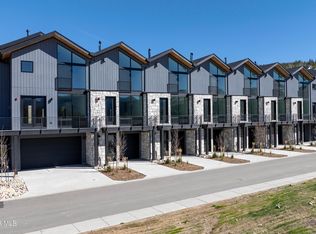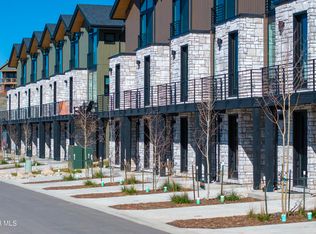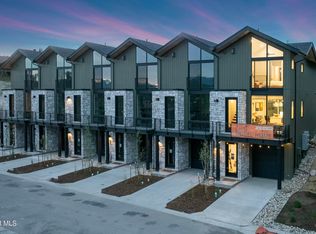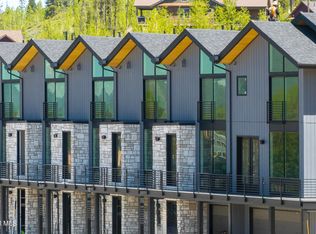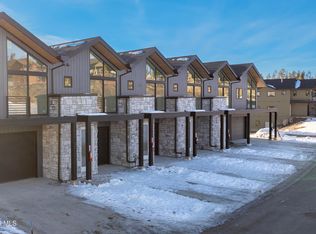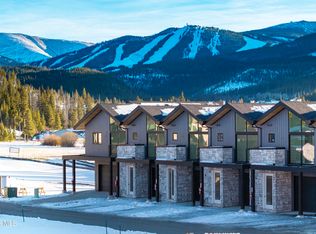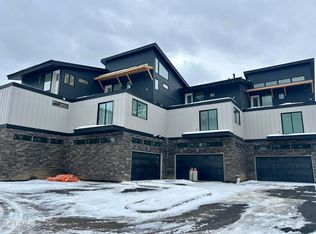Sojourn LOCK-OFF, be among the first to explore the Coalmont floor plan! Enjoy breathtaking ski slope views & prime location just a short walk from Main St., also backs to trail. Crafted for comfort & versatility, this two-story retreat features a one-car garage with 2 addl parking spaces, hot tub ready with walk-out bsmnt (the town's ONLY dedicated apartment)! Upper level with vaulted ceilings, amazing kitchen, huge deck, overlooking southwestern views. Main floor includes a spacious foyer with a gear drop zone, a primary bed with an ensuite bath & walk-in closet. Each level has its own bedroom and bath. Luxury finishes are STANDARD. Trowel finish, hardwood floors, quartz counters w/ full backsplash, the list goes on! Two kitchens & laundry. Lots of storage, NO HOA & low maintenance.
Active
$1,590,000
113 Wheeler Road, Winter Park, CO 80482
3beds
1,870sqft
Est.:
Townhouse
Built in 2025
1,306.8 Square Feet Lot
$-- Zestimate®
$850/sqft
$-- HOA
What's special
Luxury finishes are standardBreathtaking ski slope viewsVaulted ceilingsBacks to trailLots of storageTrowel finishAmazing kitchen
- 266 days |
- 55 |
- 3 |
Zillow last checked: 8 hours ago
Listing updated: January 15, 2026 at 06:56pm
Listed by:
Jill M Samuels 303-912-0606,
Compass
Source: GCBOR,MLS#: 25-494
Tour with a local agent
Facts & features
Interior
Bedrooms & bathrooms
- Bedrooms: 3
- Bathrooms: 3
- Full bathrooms: 2
- 3/4 bathrooms: 1
Bedroom 2
- Level: Upper
- Area: 100 Square Feet
- Dimensions: 10.00 x 10.00
Bedroom 3
- Description: Lock Off Suite With Kitchen And Walks Out To Hot Tub Ready Patio And Trail Access
- Level: Basement
- Area: 255 Square Feet
- Dimensions: 17.00 x 15.00
Other
- Description: En Suite Bath And Large Walk In Closet
- Level: Main
- Area: 132 Square Feet
- Dimensions: 11.00 x 12.00
Dining room
- Level: Upper
- Area: 80 Square Feet
- Dimensions: 10.00 x 8.00
Kitchen
- Description: Kitchenaide Appliances, Quartz, Peninsula - Gorgeous!
- Level: Upper
- Area: 80 Square Feet
- Dimensions: 10.00 x 8.00
Kitchen
- Description: Kitchenette For Lock Off Studio
- Level: Basement
Laundry
- Description: Lock Off Studio Has Seperate Laundy
- Level: Basement
- Area: 35 Square Feet
- Dimensions: 7.00 x 5.00
Laundry
- Description: Room For Full Size Stackable Plus Storage
- Level: Upper
Living room
- Description: Fireplace And Access To Hot Tub Ready Covered Deck
- Level: Upper
- Area: 187 Square Feet
- Dimensions: 17.00 x 11.00
Heating
- Forced Air, Natural Gas, Fireplace(s)
Features
- Ceiling Fan(s), Walk-In Closet(s), Vaulted Ceiling(s), Eat-in Kitchen
- Flooring: Hardwood
- Has basement: No
- Has fireplace: Yes
- Fireplace features: Living Room
Interior area
- Total structure area: 2,719
- Total interior livable area: 1,870 sqft
Video & virtual tour
Property
Parking
- Total spaces: 1
- Parking features: Assigned, Additional Parking, Garage Door Opener
- Attached garage spaces: 1
Features
- Has view: Yes
- View description: Mountain(s)
Lot
- Size: 1,306.8 Square Feet
- Features: Landscaped, Near Public Transit, Views
Details
- Parcel number: 158728400169
Construction
Type & style
- Home type: Townhouse
- Architectural style: Contemporary
- Property subtype: Townhouse
Materials
- Concrete, Frame, Stone
Condition
- Under Construction
- New construction: Yes
- Year built: 2025
Utilities & green energy
- Water: Tap Paid
Community & HOA
Community
- Security: Smoke Detector(s)
- Subdivision: Winter Park
HOA
- Has HOA: No
- Services included: Trash, Snow Removal, Road Maintenanc
Location
- Region: Winter Park
Financial & listing details
- Price per square foot: $850/sqft
- Annual tax amount: $1,118
- Date on market: 1/2/2026
- Cumulative days on market: 269 days
- Lease term: Short Term Lease
Estimated market value
Not available
Estimated sales range
Not available
$4,336/mo
Price history
Price history
| Date | Event | Price |
|---|---|---|
| 2/14/2025 | Listed for sale | $1,590,000$850/sqft |
Source: | ||
Public tax history
Public tax history
Tax history is unavailable.BuyAbility℠ payment
Est. payment
$8,981/mo
Principal & interest
$7960
Home insurance
$557
Property taxes
$464
Climate risks
Neighborhood: 80482
Nearby schools
GreatSchools rating
- 8/10Fraser Valley Elementary SchoolGrades: PK-5Distance: 2.6 mi
- 7/10East Grand Middle SchoolGrades: 6-8Distance: 14.5 mi
- 4/10Middle Park High SchoolGrades: 9-12Distance: 14.2 mi
Schools provided by the listing agent
- Elementary: Fraser
- Middle: East Grand
- High: Middle Park
Source: GCBOR. This data may not be complete. We recommend contacting the local school district to confirm school assignments for this home.
