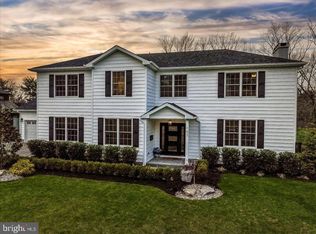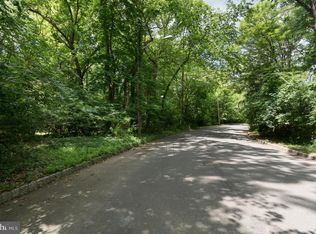Sold for $4,015,650
$4,015,650
113 Westcott Rd, Princeton, NJ 08540
5beds
--sqft
Single Family Residence
Built in 1952
1.09 Acres Lot
$4,050,700 Zestimate®
$--/sqft
$7,915 Estimated rent
Home value
$4,050,700
$3.61M - $4.54M
$7,915/mo
Zestimate® history
Loading...
Owner options
Explore your selling options
What's special
Leave all expectations behind when you come to this imaginatively designed modern home discreetly nestled into Princeton’s Western Section. What appears to be a cozy mahogany-clad house tucked behind stone garden walls is revealed to be a dramatic 2-story modern barn with soaring wood ceilings, expansive windows and a massive 2-sided stone fireplace defining an otherwise wide-open floor plan. The grounds, too, offer so much more than initially meets the eye with a stone terrace with integrated spa overlooking a rolling lawn dotted with impressive trees and a heated gunite pool. The elite team of Lucash Montgomery and A+B Design Lab are responsible for the concept and build of the barn-like structure as well as transforming the pre-existing mid-century home to blend with the new construction. The result is an extraordinary design that lends itself to both intimate nightly dinners and grand-scale entertaining. The kitchen functions like a Michelin-star restaurant with a workhorse Wolf range, full-size Sub-Zeros and an ingeniously designed marble-topped island with a multi-functional trough running down the middle. While there are far too many custom details to list, a translucent floor panel is especially intriguing, a hint that the walk-out lower level is not to be overlooked. This includes a bedroom wing with three large rooms sharing two large bathrooms. Of course, downstairs is where you’ll also find the wine cellar, as well as a family room with yet another fireplace flanked by bookshelves and brightened by more large windows. There's also a versatile gym with a kitchenette and ample access for outdoor entertaining on the spacious bluestone patio. A guest suite is nicely separated, along with an art/craft studio which could accommodate a number of desired functions including a potential sixth bedroom. Custom closets and an additional dedicated laundry room are more conveniences that show this level was thoroughly thought-out. The sun-filled primary suite is situated on its own main floor wing including an ensuite Scandinavian-style bath with a steam shower, frosted glass doors and a wood-wrapped tub as the serene centerpiece. Also nearby is a second laundry room. This stunning property, within a mile of downtown and Princeton University, epitomizes low-key luxury and is like no other in Princeton.
Zillow last checked: 8 hours ago
Listing updated: April 10, 2025 at 10:17am
Listed by:
Jud Henderson 609-651-2226,
Callaway Henderson Sotheby's Int'l-Princeton
Bought with:
Alana Lutkowski, 1329332
Callaway Henderson Sotheby's Int'l-Princeton
Source: Bright MLS,MLS#: NJME2042510
Facts & features
Interior
Bedrooms & bathrooms
- Bedrooms: 5
- Bathrooms: 5
- Full bathrooms: 4
- 1/2 bathrooms: 1
- Main level bathrooms: 2
- Main level bedrooms: 1
Primary bedroom
- Level: Main
- Area: 224 Square Feet
- Dimensions: 14 x 16
Bedroom 1
- Level: Lower
- Area: 323 Square Feet
- Dimensions: 19 x 17
Bedroom 1
- Level: Lower
- Area: 323 Square Feet
- Dimensions: 19 x 17
Bedroom 1
- Level: Lower
- Area: 224 Square Feet
- Dimensions: 16 x 14
Bedroom 1
- Level: Lower
- Area: 195 Square Feet
- Dimensions: 13 x 15
Primary bathroom
- Level: Main
- Area: 221 Square Feet
- Dimensions: 13 x 17
Dining room
- Level: Main
- Area: 350 Square Feet
- Dimensions: 25 x 14
Exercise room
- Level: Lower
- Area: 608 Square Feet
- Dimensions: 38 x 16
Family room
- Level: Lower
- Area: 550 Square Feet
- Dimensions: 22 x 25
Great room
- Level: Main
- Area: 667 Square Feet
- Dimensions: 29 x 23
Other
- Level: Lower
- Area: 182 Square Feet
- Dimensions: 13 x 14
Kitchen
- Level: Main
- Area: 325 Square Feet
- Dimensions: 25 x 13
Laundry
- Level: Lower
- Area: 144 Square Feet
- Dimensions: 8 x 18
Laundry
- Level: Main
- Area: 42 Square Feet
- Dimensions: 6 x 7
Living room
- Level: Main
- Area: 378 Square Feet
- Dimensions: 21 x 18
Mud room
- Level: Main
- Area: 84 Square Feet
- Dimensions: 12 x 7
Office
- Level: Main
- Area: 100 Square Feet
- Dimensions: 10 x 10
Utility room
- Level: Lower
- Area: 70 Square Feet
- Dimensions: 10 x 7
Heating
- Radiant, Natural Gas
Cooling
- Central Air, Zoned, Electric
Appliances
- Included: Built-In Range, Dishwasher, Oven, Range Hood, Refrigerator, Six Burner Stove, Gas Water Heater
- Laundry: Laundry Room, Mud Room
Features
- Attic, Built-in Features, Ceiling Fan(s), Entry Level Bedroom, Kitchen Island, Pantry, Primary Bath(s), Recessed Lighting, Soaking Tub, Bathroom - Stall Shower, Walk-In Closet(s), Bar, Wine Storage
- Flooring: Wood
- Windows: Skylight(s)
- Basement: Connecting Stairway,Full,Walk-Out Access
- Number of fireplaces: 4
Interior area
- Total structure area: 0
- Finished area above ground: 0
- Finished area below ground: 0
Property
Parking
- Parking features: Driveway
- Has uncovered spaces: Yes
Accessibility
- Accessibility features: None
Features
- Levels: Two
- Stories: 2
- Patio & porch: Deck, Patio, Porch
- Has private pool: Yes
- Pool features: Heated, In Ground, Private
- Has spa: Yes
- Spa features: Hot Tub
Lot
- Size: 1.09 Acres
- Dimensions: 160.00 x 300.00
Details
- Additional structures: Above Grade, Below Grade
- Parcel number: 1400002 0200036
- Zoning: R1
- Special conditions: Standard
Construction
Type & style
- Home type: SingleFamily
- Architectural style: Contemporary,Mid-Century Modern
- Property subtype: Single Family Residence
Materials
- Metal Siding, Wood Siding
- Foundation: Slab
Condition
- New construction: No
- Year built: 1952
Utilities & green energy
- Sewer: Public Sewer
- Water: Public
Community & neighborhood
Location
- Region: Princeton
- Subdivision: Western
- Municipality: PRINCETON
Other
Other facts
- Listing agreement: Exclusive Right To Sell
- Ownership: Fee Simple
Price history
| Date | Event | Price |
|---|---|---|
| 4/10/2025 | Sold | $4,015,650-5.5% |
Source: | ||
| 2/27/2025 | Pending sale | $4,250,000 |
Source: | ||
| 2/4/2025 | Contingent | $4,250,000 |
Source: | ||
| 4/26/2024 | Listed for sale | $4,250,000+498.6% |
Source: | ||
| 12/17/1997 | Sold | $710,000 |
Source: Public Record Report a problem | ||
Public tax history
| Year | Property taxes | Tax assessment |
|---|---|---|
| 2025 | $53,702 +18.6% | $2,016,600 +18.6% |
| 2024 | $45,271 -7.3% | $1,700,000 |
| 2023 | $48,830 +17.8% | $1,700,000 |
Find assessor info on the county website
Neighborhood: 08540
Nearby schools
GreatSchools rating
- 8/10Community Park Elementary SchoolGrades: PK-5Distance: 0.7 mi
- 8/10J Witherspoon Middle SchoolGrades: 6-8Distance: 1.3 mi
- 8/10Princeton High SchoolGrades: 9-12Distance: 1.1 mi
Schools provided by the listing agent
- Elementary: Community Park
- Middle: J Witherspoon
- High: Princeton
- District: Princeton Regional Schools
Source: Bright MLS. This data may not be complete. We recommend contacting the local school district to confirm school assignments for this home.
Get a cash offer in 3 minutes
Find out how much your home could sell for in as little as 3 minutes with a no-obligation cash offer.
Estimated market value$4,050,700
Get a cash offer in 3 minutes
Find out how much your home could sell for in as little as 3 minutes with a no-obligation cash offer.
Estimated market value
$4,050,700

