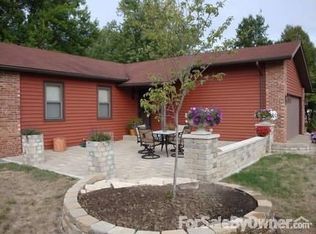Sold for $198,000 on 06/17/24
$198,000
113 Westbrook Dr, Springfield, IL 62702
3beds
1,428sqft
SingleFamily
Built in 1974
7,405 Square Feet Lot
$211,800 Zestimate®
$139/sqft
$1,680 Estimated rent
Home value
$211,800
$191,000 - $235,000
$1,680/mo
Zestimate® history
Loading...
Owner options
Explore your selling options
What's special
HIGHLIGHTS:
6-FT PRIVACY FENCE; 2023
NEW FRONT AND BACK LANDSCAPING; 2021
NEW ROOF W/ 10-YEAR GARUNTEE; 2020
STAINLESS STEEL APPLIANCES AND NEW WASHER/DRYER; 2020
DARK WOOD GRAIN FLOORS THROUGHOUT
GRANITE COUNTERTOPS
WOOD BURNING FIREPLACE
Welcome to your picture-perfect home where comfort meets modern convenience! Step inside this stunning 1,428 square foot, 3-bedroom, 2-bathroom ranch-style home with a 2-car garage and prepare to be enchanted by its beautifully remodeled interior. With thoughtful updates and charming features, this incomparable home offers comfort and style in every corner.
The large kitchen is a chef's dream. Equipped with all stainless-steel appliances, new granite countertops, and white cabinets, this kitchen is both stylish and functional. Thanks to a beautiful skylight, waterproofed during the new roof installation in 2020, and vaulted ceilings, this open space is bathed in natural light with an airy ambiance. Whip up delicious meals with ease and entertain guests with flair, all while enjoying the sleek and modern design of this culinary haven.
The living area features new dark wood grain flooring and vaulted ceilings with updated ceiling fans, perfect for relaxing throughout the year. A wood-burning fireplace in the den makes for fantastic, cozy evenings with friends and loved ones.
The new front and back yard landscaping, completed between 2020 and 2021, create a lush and inviting environment, perfect for enjoying your morning coffee on the front porch or hosting gatherings on the backyard patio. The fenced backyard, installed in 2023, offers privacy and seclusion, making it the perfect spot for outdoor entertaining or relaxing under the open sky in a quiet neighborhood. Plus, with bike trails within walking distance, outdoor adventures are right at your doorstep. The nearby West Side church adds to the community feel and offers great opportunities for involvement and connection.
With recent updates and a prime location near Veteran’s Parkway, this home offers the perfect blend of comfort, style, and convenience. Don't miss out on the opportunity to make it yours – schedule a showing today and experience the allure of this exceptional property firsthand!
Facts & features
Interior
Bedrooms & bathrooms
- Bedrooms: 3
- Bathrooms: 2
- Full bathrooms: 2
Heating
- Forced air, Electric
Cooling
- Central
Appliances
- Included: Dishwasher, Dryer, Freezer, Microwave, Range / Oven, Refrigerator, Washer
Features
- Flooring: Laminate
- Basement: None
- Has fireplace: Yes
Interior area
- Total interior livable area: 1,428 sqft
Property
Parking
- Total spaces: 2
- Parking features: Garage - Attached
Features
- Exterior features: Vinyl, Brick
Lot
- Size: 7,405 sqft
Details
- Parcel number: 14300353005
Construction
Type & style
- Home type: SingleFamily
Materials
- Roof: Shake / Shingle
Condition
- Year built: 1974
Community & neighborhood
Location
- Region: Springfield
Price history
| Date | Event | Price |
|---|---|---|
| 6/17/2024 | Sold | $198,000+8.8%$139/sqft |
Source: Public Record | ||
| 3/13/2024 | Pending sale | $181,999$127/sqft |
Source: Owner | ||
| 3/9/2024 | Listed for sale | $181,999+30%$127/sqft |
Source: Owner | ||
| 7/1/2020 | Sold | $140,000+19.7%$98/sqft |
Source: Public Record | ||
| 6/3/2016 | Sold | $117,000-2.4%$82/sqft |
Source: | ||
Public tax history
| Year | Property taxes | Tax assessment |
|---|---|---|
| 2024 | $3,971 +5.3% | $53,277 +9.5% |
| 2023 | $3,772 +5.7% | $48,664 +6.2% |
| 2022 | $3,570 +4% | $45,841 +3.9% |
Find assessor info on the county website
Neighborhood: 62702
Nearby schools
GreatSchools rating
- 3/10Dubois Elementary SchoolGrades: K-5Distance: 2 mi
- 2/10U S Grant Middle SchoolGrades: 6-8Distance: 1.4 mi
- 7/10Springfield High SchoolGrades: 9-12Distance: 2.6 mi

Get pre-qualified for a loan
At Zillow Home Loans, we can pre-qualify you in as little as 5 minutes with no impact to your credit score.An equal housing lender. NMLS #10287.
