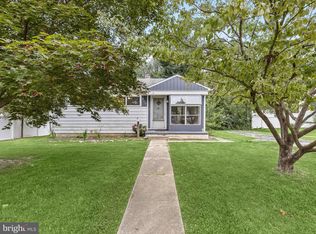Updated Rancher in Owings Mills! This spacious home is a perfect place to call home. Enter the front door & be greeted with hardwood floors & open floor plan to the spacious kitchen. The kitchen has plentiful counter space with oak cabinetry, black appliances, & recessed lighting. There is also a cozy breakfast bar to the side. The formal dining room has pendant lighting & vinyl plank flooring extended from the kitchen. Just down the hall is the updated tile bathroom with a large shower with built in seating. The 1st bedroom was extended into what was a 3rd bedroom making a spacious room to rest with hardwood floors & large closet. The 2nd bedroom also has hardwood floors. There is a large family room addition with vaulted ceilings & wood stove perfect for cold winters. The finished basement has luxury vinyl plank flooring, & recessed lighting. There is also a 2nd bath with a corner shower, modern vanity & fixtures. Storage is plentiful in the utility & laundry room as well. Auto enthusiasts will be pleased with a heated 2 car garage & lots of parking as well. Enjoy entertaining in the fenced rear yard with the shade of a tree.
This property is off market, which means it's not currently listed for sale or rent on Zillow. This may be different from what's available on other websites or public sources.
