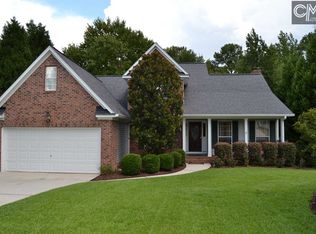Lovely 4 bedroom home with a large, privacy fenced yard that backs up to woods, a walking trail and 14 Mile Creek. Brand new roof and move in ready, this home features hardwood floors downstairs, tile in kitchen, a two story foyer, living room or office w/French doors and formal dining room. The family room w/FP combines with the kitchen that features a breakfast bar, island, solid surface countertops and stainless appliances. 4 spacious bedrooms upstairs. The master suite has a private bath w/double vanity, garden tub, separate tiled shower and walk-in closet. 2 sets of stairs provide convenient access to the bedrooms from the kitchen area or the front foyer. Excellent location, close to the town of Lexington, Lake Murray and zoned for great schools.
This property is off market, which means it's not currently listed for sale or rent on Zillow. This may be different from what's available on other websites or public sources.
