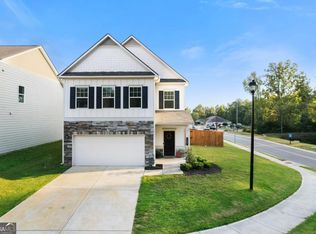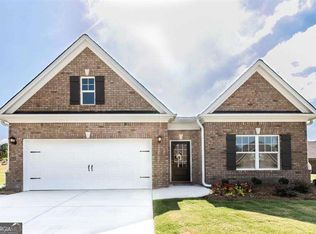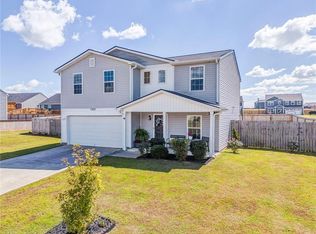This beautifully crafted two-story home blends thoughtful design with timeless features to create the perfect space for family life. The exterior features durable cement siding, charming Craftsman-style shutters, and elegant stone accents, ensuring a lasting curb appeal. Step onto the covered front porch and into a welcoming foyer through a classic 12-lite front door. The main level is ideal for gathering and entertaining, with an open-concept layout and a warm, neutral color palette. The extended living room features a cozy corner electric fireplace and offers flexible space for any furniture arrangement. The kitchen is a true centerpiece-complete with white cabinetry, a tile backsplash, onyx appliances, recessed lighting, a generous pantry, and a functional island featuring a double-bowl sink, breakfast bar seating, and pendant lighting overhead. Just off the main living area, an enlarged rear patio invites you to enjoy cookouts, morning coffee, or outdoor playtime. Upstairs, a massive loft area provides versatile space for a second living room, playroom, or home office-and it could easily be enclosed for a fourth bedroom in the future. The spacious owner's suite includes a large walk-in closet and a private ensuite bath with a beautifully tiled shower and glass enclosure. Two additional bedrooms and a full bath round out the upper level, offering room to grow and thrive. ** Motivated Seller - Bring us an offer!**
Active
$324,900
113 Waterside Dr, Calhoun, GA 30701
4beds
2,154sqft
Est.:
Single Family Residence
Built in 2021
4,791.6 Square Feet Lot
$320,300 Zestimate®
$151/sqft
$40/mo HOA
What's special
Cozy corner electric fireplaceWarm neutral color paletteCovered front porchOpen-concept layoutElegant stone accentsBreakfast bar seatingGenerous pantry
- 16 days |
- 142 |
- 5 |
Zillow last checked: 8 hours ago
Listing updated: December 07, 2025 at 10:06pm
Listed by:
Thomas Townsend 678-232-8624,
Keller Williams Realty Partners
Source: GAMLS,MLS#: 10649050
Tour with a local agent
Facts & features
Interior
Bedrooms & bathrooms
- Bedrooms: 4
- Bathrooms: 3
- Full bathrooms: 2
- 1/2 bathrooms: 1
Rooms
- Room types: Family Room, Foyer, Laundry
Kitchen
- Features: Kitchen Island, Pantry, Solid Surface Counters
Heating
- Heat Pump
Cooling
- Ceiling Fan(s), Heat Pump
Appliances
- Included: Dishwasher, Disposal, Electric Water Heater, Microwave, Refrigerator
- Laundry: In Hall, Upper Level
Features
- Double Vanity, High Ceilings, Walk-In Closet(s)
- Flooring: Carpet, Laminate
- Windows: Double Pane Windows
- Basement: None
- Number of fireplaces: 1
- Common walls with other units/homes: No Common Walls
Interior area
- Total structure area: 2,154
- Total interior livable area: 2,154 sqft
- Finished area above ground: 2,154
- Finished area below ground: 0
Property
Parking
- Total spaces: 2
- Parking features: Garage
- Has garage: Yes
Features
- Levels: Two
- Stories: 2
- Waterfront features: No Dock Or Boathouse
- Body of water: None
Lot
- Size: 4,791.6 Square Feet
- Features: Level
Details
- Parcel number: C52 044008
Construction
Type & style
- Home type: SingleFamily
- Architectural style: Traditional
- Property subtype: Single Family Residence
Materials
- Vinyl Siding
- Foundation: Slab
- Roof: Composition
Condition
- Resale
- New construction: No
- Year built: 2021
Utilities & green energy
- Electric: 220 Volts
- Sewer: Septic Tank
- Water: Public
- Utilities for property: Cable Available, Electricity Available, Phone Available, Water Available
Green energy
- Energy efficient items: Appliances
Community & HOA
Community
- Features: Sidewalks, Street Lights, Walk To Schools, Near Shopping
- Security: Carbon Monoxide Detector(s), Smoke Detector(s)
- Subdivision: Waterside
HOA
- Has HOA: Yes
- Services included: Maintenance Grounds
- HOA fee: $485 annually
Location
- Region: Calhoun
Financial & listing details
- Price per square foot: $151/sqft
- Tax assessed value: $302,200
- Annual tax amount: $2,300
- Date on market: 11/24/2025
- Cumulative days on market: 17 days
- Listing agreement: Exclusive Right To Sell
- Listing terms: Cash,Conventional,FHA,VA Loan
- Electric utility on property: Yes
Estimated market value
$320,300
$304,000 - $336,000
$2,068/mo
Price history
Price history
| Date | Event | Price |
|---|---|---|
| 11/24/2025 | Listed for sale | $324,900+2%$151/sqft |
Source: | ||
| 11/23/2025 | Listing removed | $318,500$148/sqft |
Source: | ||
| 7/20/2025 | Price change | $318,500-0.5%$148/sqft |
Source: | ||
| 7/10/2025 | Price change | $320,000-0.8%$149/sqft |
Source: | ||
| 6/23/2025 | Price change | $322,500-0.8%$150/sqft |
Source: | ||
Public tax history
Public tax history
| Year | Property taxes | Tax assessment |
|---|---|---|
| 2024 | -- | $120,880 +8% |
| 2023 | $3,148 +22.5% | $111,960 +18.3% |
| 2022 | $2,570 | $94,680 |
Find assessor info on the county website
BuyAbility℠ payment
Est. payment
$1,915/mo
Principal & interest
$1569
Property taxes
$192
Other costs
$154
Climate risks
Neighborhood: 30701
Nearby schools
GreatSchools rating
- 5/10Red Bud Elementary SchoolGrades: PK-5Distance: 5.3 mi
- 6/10Red Bud Middle SchoolGrades: 6-8Distance: 5.5 mi
- 7/10Sonoraville High SchoolGrades: 9-12Distance: 6.8 mi
Schools provided by the listing agent
- Elementary: Red Bud
- Middle: Red Bud
- High: Calhoun City
Source: GAMLS. This data may not be complete. We recommend contacting the local school district to confirm school assignments for this home.
- Loading
- Loading






