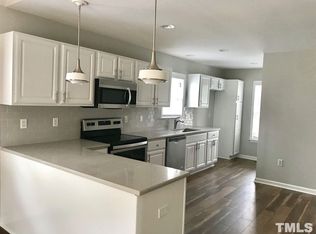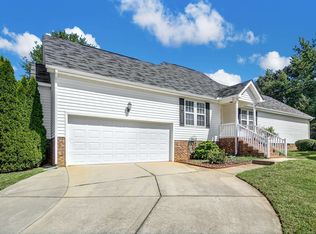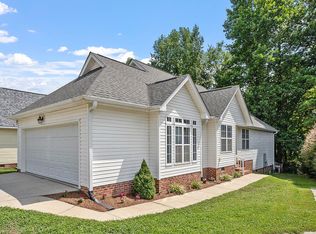RANCH HOME w/ 2 car garage in the Heart of Holly Springs. Easy Living just around the corner from Main St Shopping & Dining, Womble Park, Bass Lake Park, Greenway Trail, South Park Village & more! 3BR/2BT, Large living rm w/ vaulted ceiling & FP, Updated kitchen has custom cabinets, granite, tile BS, SS appliances, nice pantry,new flooring, fresh paint. Master has updated granite double vanity, garden tub, Sep. Shower & walk-in closet. New Roof. No HOA. Easy access to Hwy 55 & 540 Express. Move-in Ready!
This property is off market, which means it's not currently listed for sale or rent on Zillow. This may be different from what's available on other websites or public sources.


