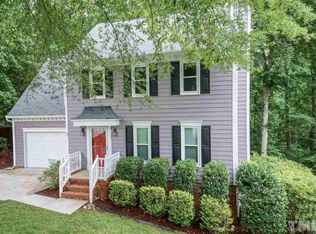Sold for $592,000 on 12/30/24
$592,000
113 Waterfall Ct, Cary, NC 27513
4beds
2,308sqft
Single Family Residence, Residential
Built in 1991
10,454.4 Square Feet Lot
$583,000 Zestimate®
$256/sqft
$2,385 Estimated rent
Home value
$583,000
$554,000 - $612,000
$2,385/mo
Zestimate® history
Loading...
Owner options
Explore your selling options
What's special
Step into this elegant transitional home, where style meets comfort! The open and bright 2-story living room flows seamlessly into the formal dining area, creating a perfect space for entertaining. The airy kitchen, complete with stainless steel appliances including a gas range and a cozy breakfast nook, opens to a spacious family room featuring a gas log fireplace—ideal for gathering with loved ones. Upstairs, you'll find 4 generously sized bedrooms, including a 16x7 walk-in closet off the 4th bedroom that provides ample storage. The owner suite includes a Jacuzzi tub, double sinks, and separate dual closets for ultimate convenience. Additional highlights include a second-floor utility room, making laundry a breeze, and an oversized double garage with plenty of room for storage or hobbies. This home is truly a blend of sophistication and functionality, all nestled on a private, beautifully landscaped lot. Don't miss this exceptional property—schedule your tour today!
Zillow last checked: 8 hours ago
Listing updated: February 18, 2025 at 06:46am
Listed by:
Lizmary Caban 919-624-7004,
Real Broker, LLC
Bought with:
Alli Pepperling, 293142
Compass -- Cary
Source: Doorify MLS,MLS#: 10065833
Facts & features
Interior
Bedrooms & bathrooms
- Bedrooms: 4
- Bathrooms: 3
- Full bathrooms: 2
- 1/2 bathrooms: 1
Heating
- Fireplace(s), Forced Air, Gas Pack
Cooling
- Central Air
Appliances
- Included: Dishwasher, Dryer, Exhaust Fan, Free-Standing Gas Range, Gas Range, Gas Water Heater, Microwave
- Laundry: Laundry Room
Features
- Ceiling Fan(s), Double Vanity, Dual Closets, Eat-in Kitchen, Granite Counters, High Ceilings, Kitchen Island, Smooth Ceilings, Soaking Tub, Walk-In Closet(s), Walk-In Shower
- Flooring: Carpet, Hardwood, Tile, Vinyl
- Windows: Plantation Shutters
- Common walls with other units/homes: No Common Walls
Interior area
- Total structure area: 2,308
- Total interior livable area: 2,308 sqft
- Finished area above ground: 2,308
- Finished area below ground: 0
Property
Parking
- Total spaces: 2
- Parking features: Attached, Driveway, Garage Faces Front
- Attached garage spaces: 2
Features
- Levels: Two
- Stories: 1
- Patio & porch: Deck, Front Porch
- Exterior features: Rain Gutters
- Pool features: None
- Fencing: Partial, Wood
- Has view: Yes
Lot
- Size: 10,454 sqft
- Features: Cul-De-Sac, Partially Cleared, Wooded
Details
- Parcel number: 0765206958
- Special conditions: Standard
Construction
Type & style
- Home type: SingleFamily
- Architectural style: Transitional
- Property subtype: Single Family Residence, Residential
Materials
- Fiber Cement, Masonite
- Foundation: Other
- Roof: Shingle
Condition
- New construction: No
- Year built: 1991
Utilities & green energy
- Sewer: Public Sewer
- Water: Public
- Utilities for property: Cable Connected, Electricity Connected, Natural Gas Connected, Water Connected
Community & neighborhood
Location
- Region: Cary
- Subdivision: Springbrooke
HOA & financial
HOA
- Has HOA: Yes
- HOA fee: $125 annually
- Amenities included: None
- Services included: Unknown
Price history
| Date | Event | Price |
|---|---|---|
| 12/30/2024 | Sold | $592,000+3%$256/sqft |
Source: | ||
| 12/8/2024 | Pending sale | $575,000$249/sqft |
Source: | ||
| 12/4/2024 | Listed for sale | $575,000+65%$249/sqft |
Source: | ||
| 9/4/2018 | Sold | $348,500$151/sqft |
Source: | ||
| 7/29/2018 | Pending sale | $348,500$151/sqft |
Source: Berkshire Hathaway HomeServices Carolinas Realty #2202164 | ||
Public tax history
| Year | Property taxes | Tax assessment |
|---|---|---|
| 2025 | $4,749 +2.2% | $551,711 |
| 2024 | $4,646 +30.2% | $551,711 +55.8% |
| 2023 | $3,567 +3.9% | $354,035 |
Find assessor info on the county website
Neighborhood: 27513
Nearby schools
GreatSchools rating
- 5/10Northwoods ElementaryGrades: PK-5Distance: 1.2 mi
- 10/10West Cary Middle SchoolGrades: 6-8Distance: 0.7 mi
- 7/10Cary HighGrades: 9-12Distance: 3.1 mi
Schools provided by the listing agent
- Elementary: Wake - Northwoods
- Middle: Wake - West Cary
- High: Wake - Cary
Source: Doorify MLS. This data may not be complete. We recommend contacting the local school district to confirm school assignments for this home.
Get a cash offer in 3 minutes
Find out how much your home could sell for in as little as 3 minutes with a no-obligation cash offer.
Estimated market value
$583,000
Get a cash offer in 3 minutes
Find out how much your home could sell for in as little as 3 minutes with a no-obligation cash offer.
Estimated market value
$583,000
