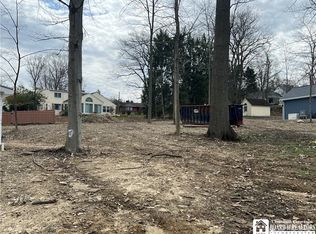Closed
$411,280
113 Warwick Rd, Jamestown, NY 14701
3beds
1,635sqft
Single Family Residence
Built in 2024
0.35 Acres Lot
$412,700 Zestimate®
$252/sqft
$2,241 Estimated rent
Home value
$412,700
$367,000 - $466,000
$2,241/mo
Zestimate® history
Loading...
Owner options
Explore your selling options
What's special
Experience modern luxury in this newly built comfortable single story, barrier free home. The home is designed with full-size doorways and no trip hazards for easy living or anyone concerned with mobility issues.
Entering through a large foyer, enjoy the open floorplan concept in a spacious vaulted room with contemporary wood beams overhead and plenty of natural light. A hookup for a freestanding gas fireplace is provided. The kitchen is a chef's dream with a generous island, all new appliances plus a full-size pantry with abundant shelving.
The spacious primary suite boasts a walk-in closet and a large bathroom with a luxurious walk-in shower with bench, while the other two additional bedrooms on the other side of the house share their own well-appointed bath. The home includes a convenient laundry room with ample storage.
The attached fully heated, insulated and finished 584 sq ft 2-car garage and an adjacent storage room offer modern practicality with hookups for EV cars, hot & cold water, a floor drain and hookups for a full house generator are already in place.
To maximize comfort, this home is equipped with state-of-the-art hydronic floor heat in all rooms including the garage, coupled with high velocity air conditioning, 30% more efficient than traditional AC, on-demand hot water system, and a state-of-the-art Ubiquity managed WiFi system including a Ring doorbell system.
Step outside onto the backyard patio for your outdoor enjoyment.
Take advantage of lower electric costs within the renowned Southwestern school district.
This prime location offers convenience with nearby shops and schools, ensuring a well-connected and vibrant lifestyle.
Seize the opportunity to create your own heaven in this coveted neighborhood. An identically sized neighboring lot is also available for purchase to enhance your privacy if desired.
See attachment for additional amenities and options.
Some photos have been Virtually Staged.
Zillow last checked: 8 hours ago
Listing updated: February 03, 2026 at 08:29am
Listed by:
Richard McMahon 716-485-3202or665-8972,
Real Estate Advantage
Bought with:
Donna Breen, 10311209728
Century 21 Turner Brokers
Source: NYSAMLSs,MLS#: R1582646 Originating MLS: Chautauqua-Cattaraugus
Originating MLS: Chautauqua-Cattaraugus
Facts & features
Interior
Bedrooms & bathrooms
- Bedrooms: 3
- Bathrooms: 2
- Full bathrooms: 2
- Main level bathrooms: 2
- Main level bedrooms: 3
Heating
- Gas, Radiant
Cooling
- Central Air
Appliances
- Included: Dishwasher, Gas Cooktop, Gas Water Heater, Refrigerator
- Laundry: Main Level
Features
- Granite Counters, Kitchen Island, Kitchen/Family Room Combo, Bedroom on Main Level, Main Level Primary, Programmable Thermostat
- Flooring: Laminate, Tile, Varies
- Basement: None
- Has fireplace: No
Interior area
- Total structure area: 1,635
- Total interior livable area: 1,635 sqft
Property
Parking
- Total spaces: 2
- Parking features: Electricity, Electric Vehicle Charging Station(s), Garage, Heated Garage
- Garage spaces: 2
Features
- Levels: One
- Stories: 1
- Exterior features: Blacktop Driveway
Lot
- Size: 0.35 Acres
- Dimensions: 80 x 129
- Features: Rectangular, Rectangular Lot, Residential Lot
Details
- Additional structures: Second Garage
- Parcel number: 0638893860120001049000
- Special conditions: Standard
Construction
Type & style
- Home type: SingleFamily
- Architectural style: Patio Home,Ranch
- Property subtype: Single Family Residence
Materials
- Vinyl Siding, Wood Siding
- Foundation: Poured
Condition
- Resale
- Year built: 2024
Utilities & green energy
- Sewer: Connected
- Water: Connected, Public
- Utilities for property: High Speed Internet Available, Sewer Connected, Water Connected
Community & neighborhood
Location
- Region: Jamestown
Other
Other facts
- Listing terms: Conventional,VA Loan
Price history
| Date | Event | Price |
|---|---|---|
| 1/14/2026 | Sold | $411,280-8.4%$252/sqft |
Source: | ||
| 11/16/2025 | Pending sale | $449,000$275/sqft |
Source: | ||
| 11/6/2025 | Price change | $449,000-8.3%$275/sqft |
Source: | ||
| 8/17/2025 | Price change | $489,900-1.9%$300/sqft |
Source: | ||
| 3/28/2025 | Price change | $499,500-4.5%$306/sqft |
Source: | ||
Public tax history
Tax history is unavailable.
Neighborhood: Jamestown West
Nearby schools
GreatSchools rating
- 6/10Southwestern Elementary SchoolGrades: PK-5Distance: 0.7 mi
- 5/10Southwestern Middle SchoolGrades: 6-8Distance: 1 mi
- 8/10Southwestern Senior High SchoolGrades: 9-12Distance: 1 mi
Schools provided by the listing agent
- District: Southwestern
Source: NYSAMLSs. This data may not be complete. We recommend contacting the local school district to confirm school assignments for this home.
