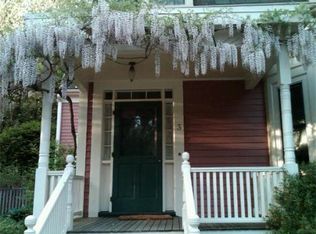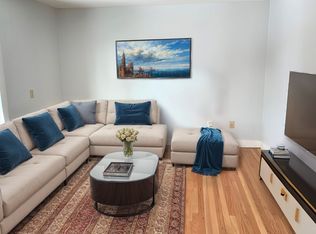Sold for $1,950,000
$1,950,000
113 Waltham St, Lexington, MA 02421
4beds
3,794sqft
Single Family Residence
Built in 1991
0.32 Acres Lot
$1,957,100 Zestimate®
$514/sqft
$6,600 Estimated rent
Home value
$1,957,100
$1.86M - $2.07M
$6,600/mo
Zestimate® history
Loading...
Owner options
Explore your selling options
What's special
A showstopper! This property, tucked away in the heart of Lexington center with a spacious garden surrounding the house, is a real gem. A colonial home with clean and cozy aesthetics throughout creates the perfect home for any family. Well-proportioned living, dining, family room and kitchen have abundant light and stunning views of the gardens and flowers in bloom. A wood burning fireplace makes for cozy winter days. The recently renovated dream kitchen with custom cabinets and a beautiful quartzite peninsular includes a cozy skylit breakfast area with a bay window. The custom designed mud and laundry room has slate tiles, a half bath, and walk out to the two-car garage. The second floor offers a peaceful primary bedroom with ensuite bathroom, three additional bedrooms, and a full bath. The lower level boasts two finished rooms, a cedar closet plus a full bath ideal for extended family or an office suite.
Zillow last checked: 8 hours ago
Listing updated: August 18, 2023 at 05:18pm
Listed by:
Saeeda Carrimjee 781-608-0158,
Real Broker MA, LLC 855-450-0442,
Saeeda Carrimjee 781-608-0158
Bought with:
Corinne Schippert
MA Properties
Source: MLS PIN,MLS#: 73114469
Facts & features
Interior
Bedrooms & bathrooms
- Bedrooms: 4
- Bathrooms: 4
- Full bathrooms: 3
- 1/2 bathrooms: 1
Primary bedroom
- Features: Bathroom - Full, Closet/Cabinets - Custom Built, Flooring - Wall to Wall Carpet, Recessed Lighting
- Level: Second
- Area: 264
- Dimensions: 12 x 22
Bedroom 2
- Level: Second
- Area: 143.38
- Dimensions: 13.4 x 10.7
Bedroom 3
- Level: Second
- Area: 122.07
- Dimensions: 13.4 x 9.11
Bedroom 4
- Level: Second
- Area: 169.5
- Dimensions: 15 x 11.3
Primary bathroom
- Features: Yes
Bathroom 1
- Features: Bathroom - Full, Bathroom - Double Vanity/Sink, Bathroom - Tiled With Shower Stall, Bidet, Remodeled
- Level: Second
Bathroom 2
- Features: Bathroom - Full, Bathroom - With Tub & Shower, Flooring - Stone/Ceramic Tile, Bidet
Bathroom 3
- Features: Bathroom - Full, Bathroom - Tiled With Shower Stall, Flooring - Stone/Ceramic Tile, Handicap Accessible, Handicap Equipped, Remodeled
- Level: Basement
Dining room
- Features: Flooring - Hardwood, Recessed Lighting
- Level: First
- Area: 172.8
- Dimensions: 14.4 x 12
Family room
- Features: Flooring - Hardwood, Recessed Lighting, Wainscoting
- Level: First
- Area: 281.78
- Dimensions: 14.6 x 19.3
Kitchen
- Features: Bathroom - Half, Skylight, Flooring - Hardwood, Window(s) - Bay/Bow/Box, Countertops - Stone/Granite/Solid, Breakfast Bar / Nook, Recessed Lighting, Remodeled, Wine Chiller, Peninsula, Window Seat
- Level: First
- Area: 186.88
- Dimensions: 14.6 x 12.8
Living room
- Features: Flooring - Hardwood, Recessed Lighting
- Level: First
- Area: 264
- Dimensions: 22 x 12
Heating
- Baseboard, Oil
Cooling
- Central Air
Appliances
- Included: Water Heater, Range, Dishwasher, Disposal, Microwave, Refrigerator, Freezer, Washer, Dryer, Water Treatment, Wine Refrigerator, Vacuum System, Range Hood
- Laundry: Flooring - Stone/Ceramic Tile, Upgraded Countertops, Recessed Lighting, Remodeled, First Floor, Electric Dryer Hookup, Washer Hookup
Features
- Bathroom - Half, Bonus Room, Bathroom
- Flooring: Carpet, Hardwood, Stone / Slate, Flooring - Stone/Ceramic Tile
- Basement: Full,Finished,Bulkhead,Sump Pump,Radon Remediation System
- Number of fireplaces: 1
- Fireplace features: Family Room
Interior area
- Total structure area: 3,794
- Total interior livable area: 3,794 sqft
Property
Parking
- Total spaces: 6
- Parking features: Attached, Storage, Paved Drive, Off Street, Paved
- Attached garage spaces: 2
- Uncovered spaces: 4
Features
- Patio & porch: Deck, Deck - Wood
- Exterior features: Deck, Deck - Wood, Professional Landscaping, Sprinkler System
Lot
- Size: 0.32 Acres
Details
- Parcel number: 000026,553365
- Zoning: RS
Construction
Type & style
- Home type: SingleFamily
- Architectural style: Colonial
- Property subtype: Single Family Residence
Materials
- Frame
- Foundation: Concrete Perimeter
Condition
- Year built: 1991
Utilities & green energy
- Sewer: Public Sewer
- Water: Public
- Utilities for property: for Electric Range, for Electric Oven, for Electric Dryer, Washer Hookup
Community & neighborhood
Community
- Community features: Public Transportation, Shopping, Pool, Tennis Court(s), Park, Walk/Jog Trails, Golf, Medical Facility, Bike Path, Conservation Area, Highway Access, House of Worship, Public School, T-Station
Location
- Region: Lexington
Price history
| Date | Event | Price |
|---|---|---|
| 8/14/2023 | Sold | $1,950,000+5.4%$514/sqft |
Source: MLS PIN #73114469 Report a problem | ||
| 5/25/2023 | Listed for sale | $1,850,000+151.4%$488/sqft |
Source: MLS PIN #73114469 Report a problem | ||
| 5/3/1999 | Sold | $736,000+56.9%$194/sqft |
Source: Public Record Report a problem | ||
| 9/9/1992 | Sold | $469,000+167%$124/sqft |
Source: Public Record Report a problem | ||
| 5/11/1992 | Sold | $175,650$46/sqft |
Source: Public Record Report a problem | ||
Public tax history
| Year | Property taxes | Tax assessment |
|---|---|---|
| 2025 | $20,008 +6.8% | $1,636,000 +7% |
| 2024 | $18,730 +7.1% | $1,529,000 +13.7% |
| 2023 | $17,485 +2.8% | $1,345,000 +9.2% |
Find assessor info on the county website
Neighborhood: 02421
Nearby schools
GreatSchools rating
- 9/10Maria Hastings Elementary SchoolGrades: K-5Distance: 1.3 mi
- 9/10Wm Diamond Middle SchoolGrades: 6-8Distance: 1.2 mi
- 10/10Lexington High SchoolGrades: 9-12Distance: 0.3 mi
Schools provided by the listing agent
- Elementary: Lps
- Middle: Lps
- High: Lhs
Source: MLS PIN. This data may not be complete. We recommend contacting the local school district to confirm school assignments for this home.
Get a cash offer in 3 minutes
Find out how much your home could sell for in as little as 3 minutes with a no-obligation cash offer.
Estimated market value$1,957,100
Get a cash offer in 3 minutes
Find out how much your home could sell for in as little as 3 minutes with a no-obligation cash offer.
Estimated market value
$1,957,100

