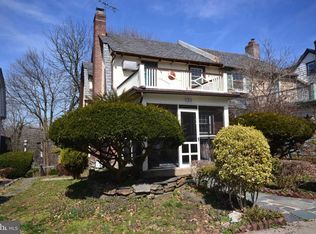A considerably amount of space and character in this 4 Bedroom 2.5 Bath Twin in Lansdowne. Just 2 blocks away from the Regional Rail this 3 story Twin offers space and convenience for the new homeowner. The covered Front porch is surrounded with mature greenery making it a nice private area to sit and enjoy anytime of day. Enter into the large Living Room that was freshly painted in Oct.(2018) with crown molding and a wood burning fireplace.Hardwood floors throughout the house and most windows have been replaced. The formal Dining Room is a sizable area and makes for easy entertaining. It also has a chair rail and coat closet and a built in A/C wall unit replaced in 2016. The Kitchen has a lot of cabinet space and counter space a extra pantry for more storage , a tile floor and a Breakfast room that expands the eating area. The kitchen has an outside exit to the back deck that has been recently painted and new lattice fencing installed. Upstairs on the second floor are 3 nice size bedrooms one just painted (10-2018) with ceiling fans. A full hall bath with a linen closet and a bathtub that has been re-glazed and tiles professional cleaned (10-2018)! The 4th bedroom is located on the third floor that has been freshly painted with ample storage and closet space and hardwood floors that have been polished to look like new. The third floor also has a full bath with a new sink and toilet. The basement is unfinished with newer hot water heater(2016) and a half bath. The basement has an outside exit to a newly installed decking and steps (2018) that lead to the oversize garage with an abundance of storage and driveway parking. Plenty of sunlight and charm in this house! Gladstone Manor is an active community with events for everyone and is close to Center City Phila. and major roads. Seller is motivated !
This property is off market, which means it's not currently listed for sale or rent on Zillow. This may be different from what's available on other websites or public sources.
