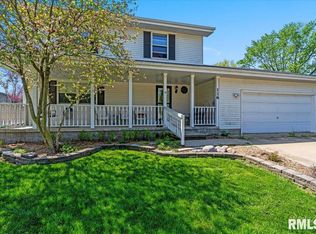Looking for a home with a finished basement and a 2+ car garage? Here it is!! Wonderful 3-bed/2.5-bath home in Walnut Valley. Eat-in kitchen with plenty of cabinets and counter space. Mostly finished basement with a family room, 4th bedroom (without egress), laundry room, half bath, plus an extra room to use for crafts, toys or an office. Nice fenced backyard with patio. Roof 3 yrs, AC 5 yrs, water heater 4 yrs, newer siding 2018. Home has been pre-inspected for buyer's convenience. SF believed accurate but not warranted.
This property is off market, which means it's not currently listed for sale or rent on Zillow. This may be different from what's available on other websites or public sources.

