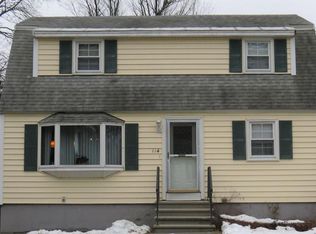Sold for $580,000
$580,000
113 Walnut Rd, Tewksbury, MA 01876
4beds
1,607sqft
Single Family Residence
Built in 1971
6,716 Square Feet Lot
$592,000 Zestimate®
$361/sqft
$3,566 Estimated rent
Home value
$592,000
$545,000 - $645,000
$3,566/mo
Zestimate® history
Loading...
Owner options
Explore your selling options
What's special
Here is a well-maintained, 4 bedroom, Cape-Cod style home, located on the quiet end of a dead-end street. The Kitchen features ceramic tile flooring, stainless steel appliances, plenty of cabinets, a double stainless sink with a pot filler faucet and double French doors opening to a large covered deck. An open-concept design leads to the Dining Room with hardwood flooring, bright bay and picture windows, a hearth and ceiling fan. Continue into the Living Room featuring a large Bay Window and hardwood flooring. A large first floor bedroom with wall-to-wall carpeting (hardwood beneath) is next to the first floor full bath with a step-in tub. The second floor features 3 bedrooms with wall-to-wall carpeting and skylights. The Primary Bedroom is ensuite with a connecting Primary Bath and 2 large closets. A large Bonus Room in the basement awaits your desired use. Exterior to the main house are the covered deck plus an enclosed porch overlooking a nicely landscaped back yard with a shed.
Zillow last checked: 8 hours ago
Listing updated: October 22, 2024 at 07:07am
Listed by:
Daniel Donoghue 978-618-4273,
Coldwell Banker Realty - Chelmsford 978-256-2560,
Kathleen Donoghue 978-502-6233
Bought with:
Western Atlantic Group
Compass
Source: MLS PIN,MLS#: 73281711
Facts & features
Interior
Bedrooms & bathrooms
- Bedrooms: 4
- Bathrooms: 2
- Full bathrooms: 2
- Main level bathrooms: 1
Primary bedroom
- Features: Bathroom - Full, Skylight, Walk-In Closet(s), Flooring - Wall to Wall Carpet
- Level: Second
- Area: 172.13
- Dimensions: 13.5 x 12.75
Bedroom 2
- Features: Closet, Flooring - Wall to Wall Carpet
- Level: First
- Area: 136.08
- Dimensions: 11.5 x 11.83
Bedroom 3
- Features: Skylight, Closet, Flooring - Wall to Wall Carpet
- Level: Second
- Area: 123.74
- Dimensions: 9.83 x 12.58
Bedroom 4
- Features: Skylight, Closet, Flooring - Wall to Wall Carpet
- Level: Second
- Area: 105.21
- Dimensions: 8.42 x 12.5
Primary bathroom
- Features: Yes
Bathroom 1
- Features: Bathroom - Full, Flooring - Stone/Ceramic Tile, Jacuzzi / Whirlpool Soaking Tub
- Level: Main,First
- Area: 46.67
- Dimensions: 8 x 5.83
Bathroom 2
- Features: Bathroom - Full, Flooring - Stone/Ceramic Tile, Countertops - Stone/Granite/Solid
- Level: Second
- Area: 54.98
- Dimensions: 7.25 x 7.58
Dining room
- Features: Flooring - Hardwood, Window(s) - Bay/Bow/Box, Window(s) - Picture
- Level: First
- Area: 131.29
- Dimensions: 11.42 x 11.5
Kitchen
- Features: Flooring - Stone/Ceramic Tile, Window(s) - Picture, Stainless Steel Appliances
- Level: First
- Area: 148.42
- Dimensions: 11.42 x 13
Living room
- Features: Flooring - Hardwood, Window(s) - Bay/Bow/Box
- Level: First
- Area: 177.29
- Dimensions: 11.5 x 15.42
Heating
- Central, Natural Gas
Cooling
- Central Air
Appliances
- Included: Gas Water Heater, Tankless Water Heater, Range, Dishwasher, Microwave, Refrigerator, Washer, Dryer
- Laundry: Electric Dryer Hookup, Washer Hookup, In Basement
Features
- Bonus Room
- Flooring: Tile, Carpet, Hardwood, Flooring - Wall to Wall Carpet
- Doors: Storm Door(s)
- Windows: Insulated Windows
- Basement: Full,Partially Finished,Interior Entry,Bulkhead,Concrete
- Has fireplace: No
Interior area
- Total structure area: 1,607
- Total interior livable area: 1,607 sqft
Property
Parking
- Total spaces: 8
- Parking features: Paved Drive, Off Street, Tandem
- Uncovered spaces: 8
Features
- Patio & porch: Porch, Deck - Wood, Covered
- Exterior features: Porch, Deck - Wood, Covered Patio/Deck, Rain Gutters, Storage
- Frontage length: 75.00
Lot
- Size: 6,716 sqft
- Features: Cleared, Level
Details
- Foundation area: 748
- Parcel number: 793448
- Zoning: RG
Construction
Type & style
- Home type: SingleFamily
- Architectural style: Cape
- Property subtype: Single Family Residence
Materials
- Frame
- Foundation: Concrete Perimeter
- Roof: Shingle
Condition
- Year built: 1971
Utilities & green energy
- Electric: 220 Volts, Circuit Breakers
- Sewer: Public Sewer
- Water: Public
- Utilities for property: for Gas Range, for Electric Dryer, Washer Hookup
Community & neighborhood
Community
- Community features: Shopping, Tennis Court(s), Park, Golf, Medical Facility, Conservation Area, House of Worship, Public School
Location
- Region: Tewksbury
Other
Other facts
- Listing terms: Contract
Price history
| Date | Event | Price |
|---|---|---|
| 10/22/2024 | Sold | $580,000-4.9%$361/sqft |
Source: MLS PIN #73281711 Report a problem | ||
| 9/17/2024 | Contingent | $609,900$380/sqft |
Source: MLS PIN #73281711 Report a problem | ||
| 8/26/2024 | Listed for sale | $609,900$380/sqft |
Source: MLS PIN #73281711 Report a problem | ||
Public tax history
| Year | Property taxes | Tax assessment |
|---|---|---|
| 2025 | $6,791 +1.1% | $513,700 +2.4% |
| 2024 | $6,716 +6.8% | $501,600 +12.5% |
| 2023 | $6,287 +3.8% | $445,900 +12% |
Find assessor info on the county website
Neighborhood: 01876
Nearby schools
GreatSchools rating
- NAHeath Brook Elementary SchoolGrades: K-2Distance: 0.5 mi
- 7/10John W. Wynn Middle SchoolGrades: 7-8Distance: 1.7 mi
- 8/10Tewksbury Memorial High SchoolGrades: 9-12Distance: 2.4 mi
Get a cash offer in 3 minutes
Find out how much your home could sell for in as little as 3 minutes with a no-obligation cash offer.
Estimated market value$592,000
Get a cash offer in 3 minutes
Find out how much your home could sell for in as little as 3 minutes with a no-obligation cash offer.
Estimated market value
$592,000
