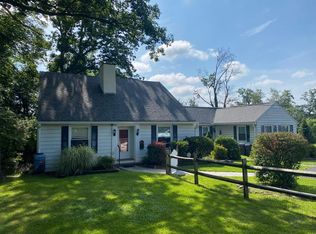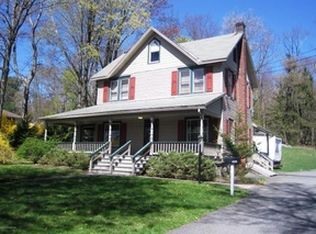Sold for $350,000 on 01/23/23
$350,000
113 Walnut Ln, Cresco, PA 18326
4beds
5,200sqft
Single Family Residence
Built in 1966
0.91 Acres Lot
$450,100 Zestimate®
$67/sqft
$3,152 Estimated rent
Home value
$450,100
$396,000 - $509,000
$3,152/mo
Zestimate® history
Loading...
Owner options
Explore your selling options
What's special
Must see property in Mountainhome. Stone ranch offering four large bedrooms, three full baths, formal dining rom, family room PLUS lower rec room with full stone wall fireplace and wet bar, two car garage, large brick patio and fenced in yard plus 19x44 RV garage Sold in as is condition. SHORT TERM RENTALS PERMITTED. ESTATE OPEN TO OFFERS.
Zillow last checked: 8 hours ago
Listing updated: March 03, 2025 at 01:24am
Listed by:
Jeffrey H Siglin 570-656-0239,
Carr Realty of the Poconos
Bought with:
Stacy Jean Schwartz, RS371149
Keller Williams Real Estate - Stroudsburg
Source: PMAR,MLS#: PM-100434
Facts & features
Interior
Bedrooms & bathrooms
- Bedrooms: 4
- Bathrooms: 4
- Full bathrooms: 3
- 1/2 bathrooms: 1
Primary bedroom
- Description: built in closets plus 7x14 WI closet
- Level: First
- Area: 323
- Dimensions: 19 x 17
Bedroom 2
- Level: First
- Area: 252
- Dimensions: 21 x 12
Bedroom 3
- Level: Lower
- Area: 247
- Dimensions: 19 x 13
Bedroom 4
- Level: Lower
- Area: 260
- Dimensions: 20 x 13
Primary bathroom
- Description: stone wall in bath
- Level: First
- Area: 182
- Dimensions: 14 x 13
Bathroom 2
- Level: First
- Area: 40
- Dimensions: 8 x 5
Bathroom 3
- Level: Lower
- Area: 72
- Dimensions: 9 x 8
Dining room
- Level: First
- Area: 252
- Dimensions: 18 x 14
Family room
- Level: First
- Area: 324
- Dimensions: 18 x 18
Family room
- Description: full stone wall fireplace and wet bar
- Level: Lower
- Area: 756
- Dimensions: 18 x 42
Kitchen
- Description: includes breakfast nook
- Level: First
- Area: 209
- Dimensions: 19 x 11
Living room
- Level: First
- Area: 285
- Dimensions: 19 x 15
Other
- Description: powder room
- Level: First
- Area: 20
- Dimensions: 5 x 4
Other
- Description: sunroom
- Level: First
- Area: 88
- Dimensions: 11 x 8
Other
- Description: sunroom
- Level: First
- Area: 108
- Dimensions: 12 x 9
Other
- Description: use as office or exercise room
- Level: Lower
- Area: 396
- Dimensions: 18 x 22
Heating
- Baseboard, Hot Water, Oil
Cooling
- Ceiling Fan(s)
Appliances
- Included: Electric Range, Refrigerator, Water Heater, Dishwasher, Microwave, Washer, Dryer
Features
- Wet Bar, Walk-In Closet(s)
- Flooring: Carpet, Ceramic Tile, Slate, Stone, Vinyl
- Windows: Insulated Windows
- Basement: Full,Exterior Entry,Walk-Out Access,Finished,Heated
- Has fireplace: Yes
- Fireplace features: Basement
- Common walls with other units/homes: No Common Walls
Interior area
- Total structure area: 5,350
- Total interior livable area: 5,200 sqft
- Finished area above ground: 2,800
- Finished area below ground: 2,400
Property
Parking
- Total spaces: 2
- Parking features: Garage, Carport
- Garage spaces: 2
- Has carport: Yes
Features
- Stories: 1
- Patio & porch: Patio
- Fencing: Front Yard
Lot
- Size: 0.91 Acres
- Dimensions: 197 x 218
- Features: Level
Details
- Additional structures: Storage
- Parcel number: 01.15.1.77
- Zoning description: Multi-Family
Construction
Type & style
- Home type: SingleFamily
- Architectural style: Ranch
- Property subtype: Single Family Residence
Materials
- Stone Veneer, Wood Siding
- Roof: Fiberglass
Condition
- Year built: 1966
Utilities & green energy
- Sewer: Septic Tank
- Water: Well
Community & neighborhood
Location
- Region: Cresco
- Subdivision: None
HOA & financial
HOA
- Has HOA: No
- Amenities included: None
Other
Other facts
- Listing terms: Cash,Conventional,VA Loan
- Road surface type: Paved
Price history
| Date | Event | Price |
|---|---|---|
| 1/23/2023 | Sold | $350,000-17.6%$67/sqft |
Source: PMAR #PM-100434 | ||
| 11/14/2022 | Price change | $425,000-5.3%$82/sqft |
Source: PMAR #PM-100434 | ||
| 10/14/2022 | Price change | $449,000-9.3%$86/sqft |
Source: PMAR #PM-100434 | ||
| 9/1/2022 | Listed for sale | $495,000-5.7%$95/sqft |
Source: PMAR #PM-100434 | ||
| 3/23/2022 | Listing removed | -- |
Source: PMAR #PM-90541 | ||
Public tax history
| Year | Property taxes | Tax assessment |
|---|---|---|
| 2025 | $6,312 +8.2% | $208,170 |
| 2024 | $5,831 +7% | $208,170 |
| 2023 | $5,448 +2.1% | $208,170 +0.4% |
Find assessor info on the county website
Neighborhood: Mountainhome
Nearby schools
GreatSchools rating
- 5/10Swiftwater El CenterGrades: K-3Distance: 5.5 mi
- 7/10Pocono Mountain East Junior High SchoolGrades: 7-8Distance: 5.9 mi
- 9/10Pocono Mountain East High SchoolGrades: 9-12Distance: 5.8 mi

Get pre-qualified for a loan
At Zillow Home Loans, we can pre-qualify you in as little as 5 minutes with no impact to your credit score.An equal housing lender. NMLS #10287.
Sell for more on Zillow
Get a free Zillow Showcase℠ listing and you could sell for .
$450,100
2% more+ $9,002
With Zillow Showcase(estimated)
$459,102
