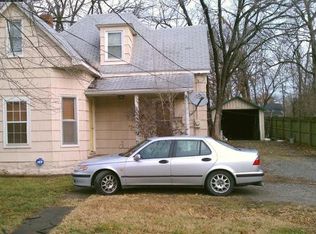A true Classic in the Heart of Columbia. Two Bedroom bungalow offering traditional features that include glass door knobs, glass paned French Doors separating the Dining and the Living Room, beautiful hardwood floors, craftsman style mill work, exposed brick and more. Mud Porch off the back of the home offers a drop zone for all things pets, kids and life. Offers storage shelving, connects to a Flex Space off the Bed2. Flex Space would make for a fantastic office, baby room, large closet or reading nook. Unfinished 2nd Floor allows for room to expand. HUGE Yard and a welcoming Front Porch to enjoy the morning coffee and watch the sun come up. ready for your personal touches. Close to Downtown, Grocery Shopping (Aldi's, Eat Well, and Gerbes).
This property is off market, which means it's not currently listed for sale or rent on Zillow. This may be different from what's available on other websites or public sources.

