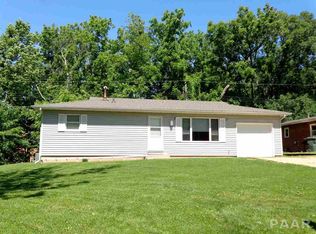Sold for $308,000
$308,000
113 W Rio Dr, Washington, IL 61571
3beds
2,522sqft
Single Family Residence, Residential
Built in 1976
2.8 Acres Lot
$-- Zestimate®
$122/sqft
$817 Estimated rent
Home value
Not available
Estimated sales range
Not available
$817/mo
Zestimate® history
Loading...
Owner options
Explore your selling options
What's special
Welcome to your private sanctuary nestled in a tranquil, wooded setting—a nature lover’s dream come true. This beautifully updated home offers 3 spacious bedrooms and 3 modern bathrooms, combining comfort with style. Step inside to discover stunning hardwood floors that flow throughout the main level. The updated kitchen boasts sleek countertops, appliances, and ample cabinet space, making it a joy for both cooking and entertaining. Adjacent to the kitchen is the living room with vaulted ceilings. The family room features a cozy fireplace, perfect for relaxing after a day of exploring your natural surroundings. Enjoy the outdoors from the comfort of your large, screened-in porch—a serene spot for morning coffee or evening gatherings, all while overlooking your private back yard. With both an attached and a detached garage, you’ll have plenty of space for vehicles and storage. Experience the peace and privacy of this unique property and make it your personal retreat. Your nature-inspired haven awaits!
Zillow last checked: 8 hours ago
Listing updated: November 17, 2024 at 12:01pm
Listed by:
Tracy Molendi,
RE/MAX Traders Unlimited
Bought with:
Rickey L Mathis, 475166875
The Real Estate Group Inc.
Source: RMLS Alliance,MLS#: PA1252973 Originating MLS: Peoria Area Association of Realtors
Originating MLS: Peoria Area Association of Realtors

Facts & features
Interior
Bedrooms & bathrooms
- Bedrooms: 3
- Bathrooms: 3
- Full bathrooms: 3
Bedroom 1
- Level: Upper
- Dimensions: 19ft 6in x 13ft 11in
Bedroom 2
- Level: Upper
- Dimensions: 16ft 4in x 10ft 1in
Bedroom 3
- Level: Upper
- Dimensions: 12ft 9in x 10ft 11in
Additional room
- Description: Screened Porch
- Dimensions: 18ft 6in x 11ft 7in
Family room
- Level: Lower
- Dimensions: 26ft 1in x 15ft 1in
Kitchen
- Level: Main
- Dimensions: 19ft 11in x 15ft 4in
Laundry
- Dimensions: 16ft 1in x 11ft 4in
Living room
- Level: Main
- Dimensions: 23ft 0in x 13ft 4in
Lower level
- Area: 580
Main level
- Area: 650
Upper level
- Area: 1292
Heating
- Baseboard, Hot Water
Appliances
- Included: Dishwasher, Dryer, Microwave, Range, Refrigerator, Washer, Gas Water Heater
Features
- Ceiling Fan(s)
- Windows: Blinds
- Basement: Unfinished
- Number of fireplaces: 1
- Fireplace features: Family Room, Wood Burning
Interior area
- Total structure area: 2,522
- Total interior livable area: 2,522 sqft
Property
Parking
- Total spaces: 2
- Parking features: Attached, Detached, Gravel, Parking Pad
- Attached garage spaces: 2
- Has uncovered spaces: Yes
- Details: Number Of Garage Remotes: 1
Features
- Patio & porch: Screened
Lot
- Size: 2.80 Acres
- Dimensions: 336 x 378
- Features: Cul-De-Sac, Level, Ravine, Wooded
Details
- Parcel number: 020230300033
- Zoning description: residential
Construction
Type & style
- Home type: SingleFamily
- Property subtype: Single Family Residence, Residential
Materials
- Frame, Brick
- Foundation: Block
- Roof: Shingle
Condition
- New construction: No
- Year built: 1976
Utilities & green energy
- Sewer: Public Sewer
- Water: Public
Community & neighborhood
Location
- Region: Washington
- Subdivision: Melrose
Other
Other facts
- Road surface type: Paved
Price history
| Date | Event | Price |
|---|---|---|
| 11/8/2024 | Sold | $308,000-3.1%$122/sqft |
Source: | ||
| 10/3/2024 | Contingent | $318,000$126/sqft |
Source: | ||
| 9/12/2024 | Listed for sale | $318,000+639.6%$126/sqft |
Source: | ||
| 6/14/2017 | Listing removed | $42,999$17/sqft |
Source: Joos Realty Company #1178678 Report a problem | ||
| 11/4/2016 | Listed for sale | $42,999$17/sqft |
Source: Joos Realty Company #1178678 Report a problem | ||
Public tax history
| Year | Property taxes | Tax assessment |
|---|---|---|
| 2017 | -- | $57,000 |
| 2016 | $4,706 -4.9% | $57,000 |
| 2015 | $4,949 +2.4% | -- |
Find assessor info on the county website
Neighborhood: 61571
Nearby schools
GreatSchools rating
- 2/10J L Hensey Elementary SchoolGrades: PK-3Distance: 0.8 mi
- 2/10Beverly Manor Elementary SchoolGrades: 4-8Distance: 1.5 mi
- 9/10Washington Community High SchoolGrades: 9-12Distance: 4.5 mi
Schools provided by the listing agent
- Elementary: Hensey
- Middle: Beverly Manor
- High: Washington
Source: RMLS Alliance. This data may not be complete. We recommend contacting the local school district to confirm school assignments for this home.
Get pre-qualified for a loan
At Zillow Home Loans, we can pre-qualify you in as little as 5 minutes with no impact to your credit score.An equal housing lender. NMLS #10287.
