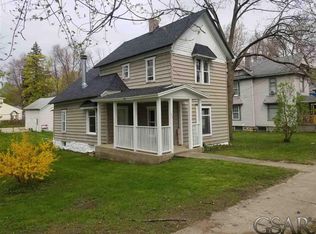Sold
$109,900
113 W Polly St, Perry, MI 48872
5beds
--baths
1,883sqft
Single Family Residence
Built in 1910
0.25 Acres Lot
$113,300 Zestimate®
$58/sqft
$1,802 Estimated rent
Home value
$113,300
$95,000 - $135,000
$1,802/mo
Zestimate® history
Loading...
Owner options
Explore your selling options
What's special
Such a cute home! Walk to town for shopping or dining. Home has a huge covered front porch. Home features a five (5) bedroom home, bedrooms are generous sizes, 2 full baths, generous, inviting livingroom, 1st floor main bedroom w/ensuite full bath. Spacious kitchen for entertaining, 1st floor laundry, spacious backyard and large 2 car detached garage. 'SOLD AS IS'. EMD to be held with seller's title company, no exceptions! Agents - please read agent comment how to submit your buyer's offer.
Zillow last checked: 9 hours ago
Listing updated: August 15, 2025 at 07:49am
Listed by:
Francine Willingham 734-564-7471,
Willingham Real Estate
Bought with:
Alissa Landris
Source: MichRIC,MLS#: 25009281
Facts & features
Interior
Bedrooms & bathrooms
- Bedrooms: 5
- Main level bedrooms: 2
Primary bedroom
- Description: Flooring
- Level: Main
- Area: 196
- Dimensions: 14.00 x 14.00
Bedroom 2
- Description: Flooring
- Level: Main
- Area: 100
- Dimensions: 10.00 x 10.00
Bedroom 3
- Description: Carpeting
- Level: Upper
- Area: 144
- Dimensions: 12.00 x 12.00
Bedroom 4
- Description: Carpeting
- Level: Upper
- Area: 180
- Dimensions: 12.00 x 15.00
Bedroom 5
- Description: Carpeting
- Level: Upper
- Area: 180
- Dimensions: 12.00 x 15.00
Bathroom 1
- Description: Flooring
- Level: Main
- Area: 196
- Dimensions: 14.00 x 14.00
Bathroom 2
- Description: Flooring
- Level: Main
- Area: 100
- Dimensions: 10.00 x 10.00
Kitchen
- Description: Flooring
- Level: Main
- Area: 200
- Dimensions: 10.00 x 20.00
Laundry
- Description: Flooring
- Level: Main
- Area: 49
- Dimensions: 7.00 x 7.00
Living room
- Description: Carpeting
- Level: Main
- Area: 300
- Dimensions: 15.00 x 20.00
Other
- Description: Flooring
- Level: Main
- Area: 100
- Dimensions: 10.00 x 10.00
Heating
- Forced Air
Appliances
- Laundry: Laundry Room
Features
- Basement: Michigan Basement
- Has fireplace: No
Interior area
- Total structure area: 1,883
- Total interior livable area: 1,883 sqft
- Finished area below ground: 0
Property
Parking
- Total spaces: 2
- Parking features: Garage Faces Side, Detached
- Garage spaces: 2
Features
- Stories: 2
Lot
- Size: 0.25 Acres
- Dimensions: 73 x 142
Details
- Parcel number: 02460094000
- Zoning description: Residential
Construction
Type & style
- Home type: SingleFamily
- Architectural style: Colonial
- Property subtype: Single Family Residence
Materials
- Vinyl Siding
- Roof: Asphalt
Condition
- New construction: No
- Year built: 1910
Utilities & green energy
- Sewer: Public Sewer
- Water: Public
Community & neighborhood
Location
- Region: Perry
Other
Other facts
- Listing terms: Other,Cash
- Road surface type: Paved
Price history
| Date | Event | Price |
|---|---|---|
| 6/27/2025 | Sold | $109,900$58/sqft |
Source: | ||
| 5/12/2025 | Pending sale | $109,900$58/sqft |
Source: | ||
| 3/13/2025 | Listed for sale | $109,900+1.8%$58/sqft |
Source: | ||
| 7/30/2024 | Sold | $108,000-25.5%$57/sqft |
Source: Public Record Report a problem | ||
| 12/31/2023 | Listing removed | -- |
Source: | ||
Public tax history
| Year | Property taxes | Tax assessment |
|---|---|---|
| 2025 | $2,916 +6.1% | $99,700 +14.3% |
| 2024 | $2,749 +6.6% | $87,200 +17.8% |
| 2023 | $2,580 +15.8% | $74,000 +7.2% |
Find assessor info on the county website
Neighborhood: 48872
Nearby schools
GreatSchools rating
- 4/10Perry East ElementaryGrades: PK-4Distance: 0.2 mi
- 5/10Perry Middle SchoolGrades: 5-8Distance: 0.5 mi
- 7/10Perry High SchoolGrades: 9-12Distance: 0.6 mi

Get pre-qualified for a loan
At Zillow Home Loans, we can pre-qualify you in as little as 5 minutes with no impact to your credit score.An equal housing lender. NMLS #10287.
Sell for more on Zillow
Get a free Zillow Showcase℠ listing and you could sell for .
$113,300
2% more+ $2,266
With Zillow Showcase(estimated)
$115,566