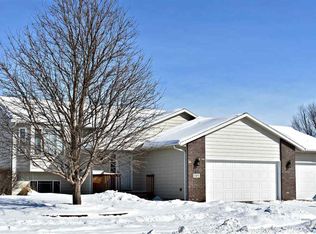Newly remodeled 4bdr/2bth split level style house, available right now. Spacious, bright, modern, and professionally cleaned, just waiting for it's first tenant. Recent updates include: new windows, blinds, doors, trim, baseboards, light fixtures and fans, freshly painted outside and inside, new high end vinyl plank flooring (kitchen, dining room, living room, hallways, foyer, family room and 2 bedrooms; the other 2 bedrooms have brand new carpet), new bathrooms, white kitchen cabinets with granite countertops, stainless steel appliances and shiplap island, electric fireplace in the living room (yes, the 55" Samsung tv comes with the house), washer and dryer on the first floor, 3 car garage that was just painted and had epoxy coating done on the floor, wooden deck and 2 stone seating areas in the backyard. Couple blocks away from Robert Bennis Elementary and Brandon valley Intermediate School. Pets will be considered on case by case basis. Pets will be considered on a case by case basis. Tenant responsible for utilities, lawn and snow care. Absolutely no smoking in the house!
This property is off market, which means it's not currently listed for sale or rent on Zillow. This may be different from what's available on other websites or public sources.
