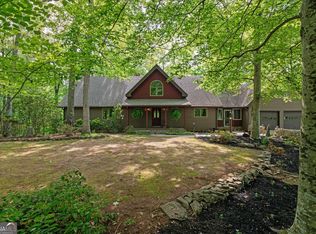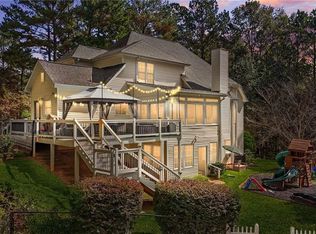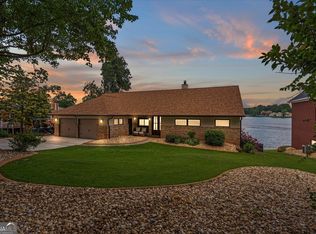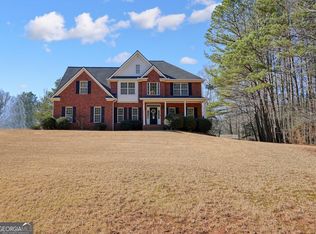Welcome to 113 W Gordon Street situated on 8.14 acres in the heart of downtown Villa Rica. Zoned commercial mixed use, this property is full of potential for both development and residential buyers. On the property sits a beautiful 4 bedroom 3 bath home built in 1935. With original touches throughout such as hardwood floors, glass door knobs, coffered ceilings, gas fireplace, cedar closets, crown molding and crafted built-ins, it boasts in its historic charm while also having modern updates. On the main floor you'll find your primary suite including an updated ensuite bathroom with a double vanity and soaking tub. You'll also find a guest room, full guest bath, foyer with a beautiful built in, full dining room, breakfast room/laundry room, and kitchen that includes stainless steel appliances and granite countertops. The upper floor has been transformed into a spacious loft style room with a large walk in closet. You'll find a mother in-law suite with full kitchen and bathroom in the basement and includes it's own entrance. Enjoy quiet mornings in the screened-in side porch or summer days on the back deck with fenced in portion of yard. Flourishing grape vines that actively produce four different types of grapes surround the property with a watering system in place which. You'll also find a creek that runs along the backside of the property. Three parcels together make up the 8.14 acres and will convey with the sale of the home. Great income producing opportunity as current renters pay $2500 a month. Enjoy Villa Rica's shops, restaurants and entertainment, as the property is walking distance from it all. It is truly a local gem!
Active
$1,100,000
113 W Gordon St, Villa Rica, GA 30180
4beds
3,666sqft
Est.:
Mixed Use
Built in 1935
8.14 Acres Lot
$-- Zestimate®
$300/sqft
$-- HOA
What's special
Gas fireplaceCrown moldingHardwood floorsSpacious loft style roomFull dining roomLarge walk in closetCedar closets
- 709 days |
- 278 |
- 2 |
Zillow last checked: 8 hours ago
Listing updated: December 01, 2025 at 12:16pm
Listed by:
Kait Swafford 404-542-5283,
Flat Rock Realty
Source: GAMLS,MLS#: 10266121
Tour with a local agent
Facts & features
Interior
Bedrooms & bathrooms
- Bedrooms: 4
- Bathrooms: 3
- Full bathrooms: 3
- Main level bathrooms: 2
- Main level bedrooms: 2
Rooms
- Room types: Foyer, Great Room, Laundry
Dining room
- Features: Separate Room
Kitchen
- Features: Breakfast Room, Pantry, Second Kitchen
Heating
- Central, Electric, Heat Pump
Cooling
- Ceiling Fan(s), Central Air, Electric, Heat Pump
Appliances
- Included: Dishwasher, Microwave, Oven/Range (Combo), Refrigerator, Stainless Steel Appliance(s)
- Laundry: Common Area, In Basement, In Kitchen
Features
- Bookcases, Double Vanity, Master On Main Level, Soaking Tub, Tile Bath, Walk-In Closet(s)
- Flooring: Carpet, Hardwood
- Basement: Bath Finished,Concrete,Daylight,Finished,Full
- Number of fireplaces: 1
- Fireplace features: Gas Starter, Living Room, Masonry
Interior area
- Total structure area: 3,666
- Total interior livable area: 3,666 sqft
- Finished area above ground: 1,786
- Finished area below ground: 1,880
Property
Parking
- Parking features: Parking Pad
- Has uncovered spaces: Yes
Features
- Levels: Two
- Stories: 2
- Patio & porch: Deck, Patio, Porch, Screened
- Exterior features: Other
- Fencing: Back Yard,Privacy,Wood
- On waterfront: Yes
- Waterfront features: Creek
Lot
- Size: 8.14 Acres
- Features: City Lot, Open Lot
- Residential vegetation: Cleared, Grassed, Partially Wooded
Details
- Additional structures: Shed(s)
- Parcel number: V05 0150085
Construction
Type & style
- Home type: SingleFamily
- Architectural style: Brick 4 Side,Tudor
- Property subtype: Mixed Use
Materials
- Brick
- Roof: Composition
Condition
- Resale
- New construction: No
- Year built: 1935
Details
- Warranty included: Yes
Utilities & green energy
- Sewer: Septic Tank
- Water: Public
- Utilities for property: Cable Available, Electricity Available, High Speed Internet, Phone Available
Community & HOA
Community
- Features: None
- Subdivision: none
HOA
- Has HOA: No
- Services included: None
Location
- Region: Villa Rica
Financial & listing details
- Price per square foot: $300/sqft
- Tax assessed value: $142,423
- Annual tax amount: $3,810
- Date on market: 3/13/2024
- Cumulative days on market: 683 days
- Listing agreement: Exclusive Right To Sell
- Electric utility on property: Yes
Estimated market value
Not available
Estimated sales range
Not available
$2,641/mo
Price history
Price history
| Date | Event | Price |
|---|---|---|
| 8/14/2025 | Listed for sale | $1,100,000$300/sqft |
Source: | ||
| 8/1/2025 | Listing removed | $1,100,000$300/sqft |
Source: | ||
| 2/13/2025 | Price change | $1,100,000+27.2%$300/sqft |
Source: | ||
| 1/13/2025 | Listed for sale | $865,000$236/sqft |
Source: | ||
| 10/17/2024 | Listing removed | $865,000$236/sqft |
Source: | ||
| 10/15/2024 | Price change | $865,000+17.7%$236/sqft |
Source: | ||
| 5/18/2024 | Price change | $735,000+5%$200/sqft |
Source: | ||
| 4/12/2024 | Price change | $699,900-6.7%$191/sqft |
Source: | ||
| 3/14/2024 | Listed for sale | $750,000$205/sqft |
Source: | ||
| 2/28/2024 | Listing removed | -- |
Source: Owner Report a problem | ||
| 2/6/2024 | Price change | $750,000-8.9%$205/sqft |
Source: Owner Report a problem | ||
| 10/16/2023 | Listed for sale | $823,000-4.9%$224/sqft |
Source: Owner Report a problem | ||
| 10/15/2023 | Listing removed | $865,000$236/sqft |
Source: | ||
| 8/31/2023 | Price change | $865,000+13.1%$236/sqft |
Source: | ||
| 8/11/2023 | Price change | $765,000-11.4%$209/sqft |
Source: | ||
| 6/16/2023 | Listed for sale | $863,000+2.9%$235/sqft |
Source: | ||
| 6/15/2023 | Listing removed | -- |
Source: Owner Report a problem | ||
| 5/17/2023 | Listed for sale | $839,000+5%$229/sqft |
Source: Owner Report a problem | ||
| 10/26/2022 | Listing removed | -- |
Source: Zillow Rental Manager Report a problem | ||
| 9/30/2022 | Listed for rent | $2,500$1/sqft |
Source: Zillow Rental Manager Report a problem | ||
| 9/30/2022 | Listing removed | -- |
Source: Owner Report a problem | ||
| 9/27/2022 | Listed for sale | $799,000-2%$218/sqft |
Source: Owner Report a problem | ||
| 8/29/2022 | Listing removed | $815,000$222/sqft |
Source: | ||
| 6/18/2022 | Price change | $815,000+2%$222/sqft |
Source: | ||
| 12/29/2021 | Listed for sale | $799,000+248.1%$218/sqft |
Source: | ||
| 9/16/2016 | Sold | $229,500+146.8%$63/sqft |
Source: Agent Provided Report a problem | ||
| 12/27/2012 | Sold | $93,000$25/sqft |
Source: Agent Provided Report a problem | ||
| 12/15/2011 | Sold | $93,000-37.5%$25/sqft |
Source: Agent Provided Report a problem | ||
| 11/9/2007 | Sold | $148,900$41/sqft |
Source: Agent Provided Report a problem | ||
Public tax history
Public tax history
| Year | Property taxes | Tax assessment |
|---|---|---|
| 2016 | $649 -56.2% | $56,969 +32.5% |
| 2015 | $1,481 -0.7% | $42,982 0% |
| 2014 | $1,492 | $42,983 |
| 2013 | -- | -- |
| 2012 | -- | -- |
| 2011 | -- | -- |
| 2010 | -- | -- |
| 2008 | -- | $48,570 |
| 2007 | -- | $48,570 |
| 2006 | -- | $48,570 |
| 2005 | -- | $48,570 |
| 2004 | -- | $48,570 |
| 2003 | -- | $48,570 |
| 2002 | -- | $48,570 |
Find assessor info on the county website
BuyAbility℠ payment
Est. payment
$5,967/mo
Principal & interest
$5371
Property taxes
$596
Climate risks
Neighborhood: 30180
Nearby schools
GreatSchools rating
- 7/10Glanton-Hindsman Elementary SchoolGrades: PK-5Distance: 0.5 mi
- 3/10Villa Rica Middle SchoolGrades: 6-8Distance: 4.5 mi
- 6/10Villa Rica High SchoolGrades: 9-12Distance: 1.7 mi
Schools provided by the listing agent
- Elementary: Glanton Hindsman
- Middle: Villa Rica
- High: Villa Rica
Source: GAMLS. This data may not be complete. We recommend contacting the local school district to confirm school assignments for this home.





