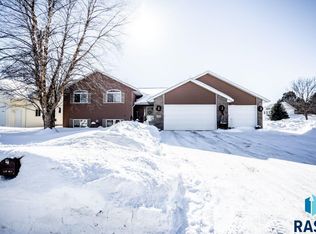***OPEN HOUSE CANCELLED, UNDER CONTRACT***You will not find a home that offers all the features, quality, & second to none, convenient location to Brandon's Schools for this price! Expansive and well planned main floor allow for the easy transition between living areas, adorned with gorgeous custom cabinets, Stainless Steel Appliances, beautiful fireplace surround and vaulted ceiling. The busy household will appreciate the large mud-room and laundry area on the main floor also. Large, spacious, Master Suite and 2 more bedrooms with ample closets completes the main level! The lower level offers the very popular huge family/game room for everyone to spread out, or effortlessly host a large group! Two more spacious bedrooms, a large storage room, and home office finish this home! Mature landscaping and privacy fence top it off and make this an AMAZING place for your family! You won't be disappointed!
This property is off market, which means it's not currently listed for sale or rent on Zillow. This may be different from what's available on other websites or public sources.

