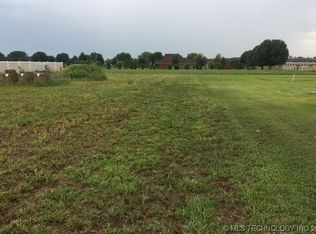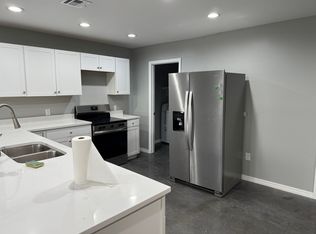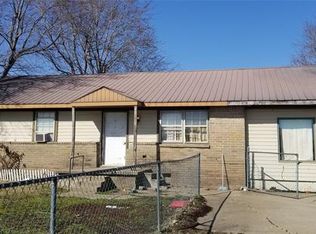Sold for $281,000 on 05/01/25
$281,000
113 W Davis Field Rd, Muskogee, OK 74401
3beds
1,516sqft
Single Family Residence
Built in 2018
0.51 Acres Lot
$282,200 Zestimate®
$185/sqft
$1,388 Estimated rent
Home value
$282,200
Estimated sales range
Not available
$1,388/mo
Zestimate® history
Loading...
Owner options
Explore your selling options
What's special
This charming well maintained home offers both comfort and convenience. The spacious living area is perfect for entertaining, while the modern kitchen boasts all stainless steel appliances and elegant granite countertops, making meal preparation a delight. The three bedrooms provide ample space for family or guests, and the two bathrooms are tastefully designed for relaxation.
Outside, the property features a 1200 sq .ft insulated shop with 2 overhead doors is ideal for hobbies or storage, and a privacy fence ensures a tranquil outdoor space for gatherings or simply enjoying the fresh air. Located within the esteemed Hilldale school district, this home is a perfect blend of style and practicality, ready to welcome new owners who appreciate quality living.
Zillow last checked: 8 hours ago
Listing updated: May 01, 2025 at 02:04pm
Listed by:
Monica Medley 918-704-5101,
C21/First Choice Realty
Bought with:
Betty J. Blackwell, 143339
RE/MAX & ASSOCIATES
Source: MLS Technology, Inc.,MLS#: 2501793 Originating MLS: MLS Technology
Originating MLS: MLS Technology
Facts & features
Interior
Bedrooms & bathrooms
- Bedrooms: 3
- Bathrooms: 2
- Full bathrooms: 2
Primary bedroom
- Description: Master Bedroom,Private Bath
- Level: First
Bedroom
- Description: Bedroom,No Bath
- Level: First
Bedroom
- Description: Bedroom,No Bath
- Level: First
Primary bathroom
- Description: Master Bath,Full Bath,Separate Shower
- Level: First
Bathroom
- Description: Hall Bath,Full Bath
- Level: First
Dining room
- Description: Dining Room,Breakfast
- Level: First
Kitchen
- Description: Kitchen,Eat-In,Island
- Level: First
Living room
- Description: Living Room,Combo
- Level: First
Utility room
- Description: Utility Room,Inside
- Level: First
Heating
- Central, Gas
Cooling
- Central Air
Appliances
- Included: Dishwasher, Gas Water Heater, Ice Maker, Microwave, Oven, Range, Refrigerator
- Laundry: Electric Dryer Hookup
Features
- Granite Counters, None, Ceiling Fan(s), Programmable Thermostat
- Flooring: Carpet, Laminate
- Windows: Vinyl
- Has fireplace: No
Interior area
- Total structure area: 1,516
- Total interior livable area: 1,516 sqft
Property
Parking
- Total spaces: 2
- Parking features: Attached, Garage
- Attached garage spaces: 2
Features
- Levels: One
- Stories: 1
- Patio & porch: Covered, Patio, Porch
- Exterior features: Concrete Driveway, Rain Gutters
- Pool features: None
- Fencing: Privacy
Lot
- Size: 0.51 Acres
- Features: None
Details
- Additional structures: Workshop
- Parcel number: 510054731
Construction
Type & style
- Home type: SingleFamily
- Architectural style: Ranch
- Property subtype: Single Family Residence
Materials
- Brick, Wood Frame
- Foundation: Slab
- Roof: Asphalt,Fiberglass
Condition
- Year built: 2018
Utilities & green energy
- Sewer: Aerobic Septic
- Water: Public
- Utilities for property: Electricity Available, Natural Gas Available, Water Available
Community & neighborhood
Security
- Security features: No Safety Shelter
Community
- Community features: Gutter(s)
Location
- Region: Muskogee
- Subdivision: Muskogee Co Unplatted
Other
Other facts
- Listing terms: Conventional,FHA,VA Loan
Price history
| Date | Event | Price |
|---|---|---|
| 5/1/2025 | Sold | $281,000+4.5%$185/sqft |
Source: | ||
| 3/27/2025 | Pending sale | $269,000$177/sqft |
Source: | ||
| 3/11/2025 | Price change | $269,000-2.2%$177/sqft |
Source: | ||
| 2/7/2025 | Price change | $275,000-1.4%$181/sqft |
Source: | ||
| 1/8/2025 | Listed for sale | $279,000+7.3%$184/sqft |
Source: | ||
Public tax history
| Year | Property taxes | Tax assessment |
|---|---|---|
| 2024 | $2,866 -11.6% | $28,601 -10.9% |
| 2023 | $3,243 +37.4% | $32,099 +36% |
| 2022 | $2,360 +13.5% | $23,596 +17.1% |
Find assessor info on the county website
Neighborhood: 74401
Nearby schools
GreatSchools rating
- 5/10Hilldale Lower Elementary SchoolGrades: PK-5Distance: 2.9 mi
- 7/10Hilldale Middle SchoolGrades: 6-8Distance: 2.1 mi
- 7/10Hilldale High SchoolGrades: 9-12Distance: 2.1 mi
Schools provided by the listing agent
- Elementary: Hilldale
- High: Hilldale
- District: Hilldale - Sch Dist (K4)
Source: MLS Technology, Inc.. This data may not be complete. We recommend contacting the local school district to confirm school assignments for this home.

Get pre-qualified for a loan
At Zillow Home Loans, we can pre-qualify you in as little as 5 minutes with no impact to your credit score.An equal housing lender. NMLS #10287.


