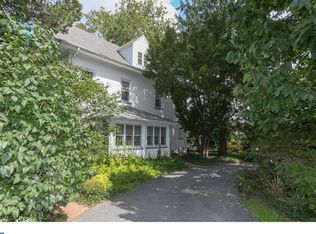Charming, historical home across from Strath Haven high school. Wallingford Swarthmore School district. The enclosed front porch has windows around the front, and the light is nice for plants. It's spacious enough to be used as a sitting room or mud room. The living and dining rooms have wide plank hardwood flooring, and there is a patio area off of the side-perfect for barbecuing, and outdoor dining. The kitchen has been updated with tiled floors, and a deep stainless steel sink with disposal unit. Other appliances include a stainless steel Bosch stove, and stainless steel dishwasher. Vaulted ceilings enhance tall cabinetry, and butcher block countertops. There are two bedrooms on the 2nd floor. Also, there is a tiled full bathroom with pedestal sink. The master suite has vaulted ceilings and a tiled full bathroom. Also it boasts a walk-in closet. A smaller room currently being used as a bedroom shares the top floor. Renter responsible for utilities
This property is off market, which means it's not currently listed for sale or rent on Zillow. This may be different from what's available on other websites or public sources.
