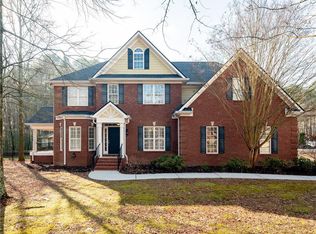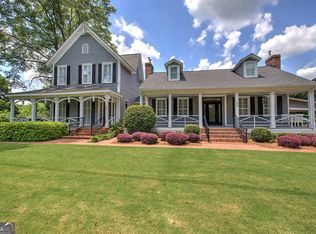? Home for Sale – Parks Place, Calhoun, Georgia ?
Discover timeless elegance and exceptional comfort in this stunning 5,800 sq. ft. estate located within the city limits of Calhoun, Georgia. Even more, it’s found in the highly sought-after neighborhood of Parks Place.
This beautiful residence features 5-6 spacious bedrooms, 4.5 baths, and an impressive array of amenities designed for both relaxation and entertaining. Enjoy a private theater room, a relaxing sunroom, a dedicated study, and a separate office—perfect for work or leisure.
Throughout the home, you’ll find ample storage space, thoughtful design details, and premium finishes that showcase quality craftsmanship. Step outside to a beautiful, private back porch surrounded by nature—ideal for quiet mornings or evening gatherings.
?? Location: Parks Place, Calhoun, GA
?? Size: 5,867 sq. ft.
??? Bedrooms: 5-6 ?? Bathrooms: 4.5
Experience luxury living in one of Calhoun’s premier communities.
?? Contact us today for more details or to schedule a private showing.
770-548-3884
For sale by owner
$850,000
113 Vogel St NE, Calhoun, GA 30701
5beds
5,867sqft
Est.:
SingleFamily
Built in 2006
0.7 Acres Lot
$804,900 Zestimate®
$145/sqft
$-- HOA
What's special
Relaxing sunroomSeparate officePrivate theater roomSurrounded by natureDedicated studyBeautiful private back porchPremium finishes
- 44 days |
- 370 |
- 4 |
Listed by:
Property Owner (770) 548-3884
Facts & features
Interior
Bedrooms & bathrooms
- Bedrooms: 5
- Bathrooms: 5
- Full bathrooms: 4
- 1/2 bathrooms: 1
Heating
- Other
Cooling
- Central
Appliances
- Laundry: Main Level
Features
- Entrance Foyer,High Ceilings 9 ft Upper,High Ceili
- Flooring: Tile, Carpet, Hardwood
- Windows: Insulated Windows,Plantation Shutters
- Basement: Finished
- Has fireplace: No
- Fireplace features: Family Room,Gas Log
- Common walls with other units/homes: No Common Walls
Interior area
- Total interior livable area: 5,867 sqft
Property
Parking
- Total spaces: 4
- Parking features: Garage - Attached
Features
- Patio & porch: Enclosed, Rear Porch
- Exterior features: Stone
- Fencing: Wrought Iron
Lot
- Size: 0.7 Acres
- Features: Back Yard,Front Yard,Landscaped,Sloped
Details
- Parcel number: C55B141
- Other equipment: Home Theater
Construction
Type & style
- Home type: SingleFamily
- Architectural style: Contemporary/Modern
Materials
- masonry
- Foundation: Masonry
- Roof: Shake / Shingle
Condition
- Resale
- New construction: No
- Year built: 2006
Utilities & green energy
- Electric: 220 Volts
- Sewer: Public Sewer
- Water: Public
- Utilities for property: Cable Available,Electricity Available,Natural Gas
Community & HOA
Community
- Security: Fire Alarm, Smoke Detector(s), Security System Owned
Location
- Region: Calhoun
Financial & listing details
- Price per square foot: $145/sqft
- Tax assessed value: $742,100
- Annual tax amount: $8,139
- Date on market: 10/27/2025
- Road surface type: Asphalt
Estimated market value
$804,900
$765,000 - $845,000
$3,697/mo
Price history
Price history
| Date | Event | Price |
|---|---|---|
| 10/27/2025 | Listed for sale | $850,000+6.9%$145/sqft |
Source: Owner Report a problem | ||
| 5/23/2024 | Sold | $795,000-15.9%$136/sqft |
Source: Public Record Report a problem | ||
| 3/31/2024 | Listed for sale | $945,000+57.8%$161/sqft |
Source: Owner Report a problem | ||
| 6/18/2020 | Listing removed | $599,000$102/sqft |
Source: Stocks Realty, Inc. #6721957 Report a problem | ||
| 5/14/2020 | Listed for sale | $599,000-4.9%$102/sqft |
Source: Stocks Realty, Inc. #6721957 Report a problem | ||
Public tax history
Public tax history
| Year | Property taxes | Tax assessment |
|---|---|---|
| 2024 | $8,139 +4.8% | $296,840 +7.5% |
| 2023 | $7,766 +3.3% | $276,240 +7.6% |
| 2022 | $7,522 +19.2% | $256,680 +20.7% |
Find assessor info on the county website
BuyAbility℠ payment
Est. payment
$4,917/mo
Principal & interest
$4116
Property taxes
$503
Home insurance
$298
Climate risks
Neighborhood: 30701
Nearby schools
GreatSchools rating
- 6/10Calhoun Elementary SchoolGrades: 4-6Distance: 1.7 mi
- 5/10Calhoun Middle SchoolGrades: 7-8Distance: 2.6 mi
- 8/10Calhoun High SchoolGrades: 9-12Distance: 2.5 mi
Schools provided by the listing agent
- Elementary: Calhoun
- Middle: Calhoun
- High: Calhoun
- District: 13
Source: The MLS. This data may not be complete. We recommend contacting the local school district to confirm school assignments for this home.
- Loading





