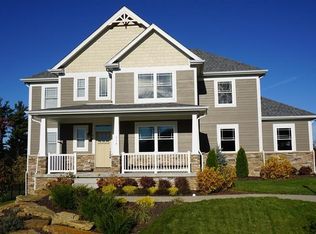Open concept main floor with formal dining room, den/office, spacious kitchen, breakfast nook with a large family room. Lots of natural light and 9' ceilings make the living space bright and airy. Four bedrooms separated by walk in closets, a guest bath and a wide hallway allow for privacy in each room. The master suite has his and hers closets, and the master bath has a separate water closet and walk in spa-like shower.
This property is off market, which means it's not currently listed for sale or rent on Zillow. This may be different from what's available on other websites or public sources.

