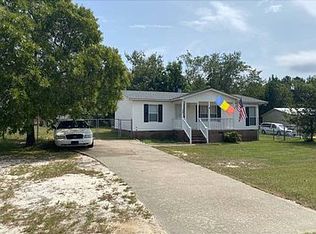All Spruced Up and Ready For You. Freshly Painted, 3 Bedroom 2 Bath Ranch located on a serene cul-de-sac, features an Open Floor Plan with two Roomy Living Spaces, Laminate Flooring and Fireplace. Newly-tiled, spacious Eat-in-Kitchen has modern appliances, lots of cabinet & countertop space to whip up your culinary delights. Need a break? A Split-bedroom floor plan lets you retreat for peace & quiet to the Ensuite Master Bedroom with its New Carpet, Garden Tub, Separate Shower and New Tile; Or go relax on the front Porch Swing & enjoy balmy NC evenings; then head out back, fire up the grill on the beautiful Two-tiered Covered Deck and watch the kids & critters frolic in the Ginormous ready-to-play, Fully Fenced Back Yard. Oh, and summer's calling, but don't worry the Brand New HVAC ensures you'll keep your cool. Stow your gear & big boy toys in the Storage Shed. Close to Post, shopping & other amenities, this gem is waiting for you to make it home. Call today for your personal tour!
This property is off market, which means it's not currently listed for sale or rent on Zillow. This may be different from what's available on other websites or public sources.
