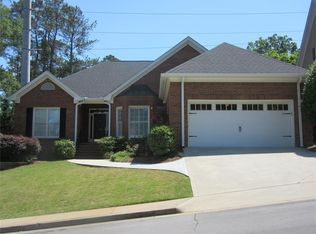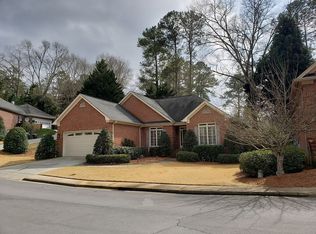Gated community in town. Lovely home mostly on one level. One bedroom and full bath up. Loads of storage. Beautiful kitchen with very nice cabinets. Open floor plan, tall ceilings, lots of windows. Huge master with nice bath. Newer jetted tub. Nicely landscaped back yard. Private. Pretty view lake and gazebo with fountain. Hardwood floors and custom carpet in bedrooms. Alarm system and speaker system remain. Plenty of closet space. 4 sided brick. Wonderful neighborhood. Appliances are 2 years old. Inside just painted throughout. Two car garage.
This property is off market, which means it's not currently listed for sale or rent on Zillow. This may be different from what's available on other websites or public sources.


