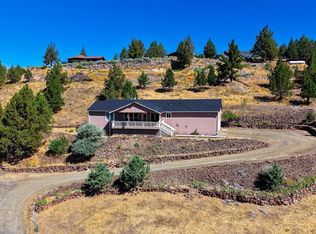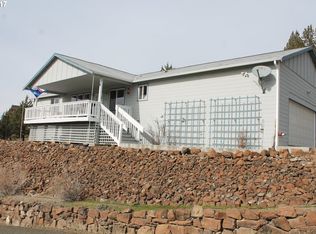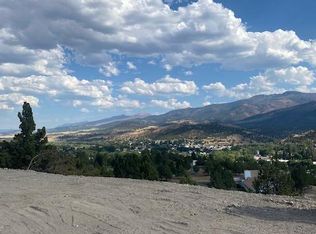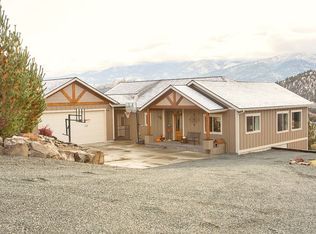Sold
$350,000
113 Valley View Dr, John Day, OR 97845
3beds
2,464sqft
Residential, Single Family Residence
Built in 2010
0.65 Acres Lot
$344,300 Zestimate®
$142/sqft
$3,146 Estimated rent
Home value
$344,300
Estimated sales range
Not available
$3,146/mo
Zestimate® history
Loading...
Owner options
Explore your selling options
What's special
REDUCED! Motivated Seller, Assumable loan *call for details. All reasonable offers considered. Peaceful mountain views from the high-end neighborhood that Valley View is known for. Stretch out on the expansive .65+/- acre lot kept green with an in-ground sprinkler system that's operable from the b.hyve app on your smart phone. The home with smart home capabilities offers 2,464 sqft with 3 bedrooms, an office and 2.5 bathrooms. The primary suite offers a walk-in closet, ensuite bathroom, with two sinks and a beautifully tiled walk-in shower. The primary suite also has a private 8'x 12' deck and is on the main floor. Utilize the electric furnace that offers heating and cooling from a heat pump that was added in 2016. The thermostat is operable remotely from the ecobee app on your smart phone. Or feel the comfort from the instant warmth and woody smells of a Blaze King wood burning stove. The home has timeless laminate flooring on the main floor, tile in the kitchen and carpet on the lower level. This bright and airy home with high ceilings and a neutral canvas offers efficient Vinyl windows, Composite roofing and Hardie plank siding that was painted in 2019. The spacious kitchen offers ample cabinet storage, business center/coffee nook and opens up to an 8' x 16' deck. Home offers a large office and is currently used as a place for guests to stay. Take part in the scenery and enjoy meals on the South facing 8' x 24' deck built to last with Trex decking. Park your toys in the fully finished and insulated 20'x 26' garage with a roll up door and man door. The home is centrally located to the Davis Creek Trail system. You'll love daily Sunrises and Sunsets over the Canyon and Aldrich Mountains. You will cherish the tranquility that valley view has to offer.
Zillow last checked: 8 hours ago
Listing updated: July 05, 2024 at 03:39am
Listed by:
DeAnn Sandor 360-690-5233,
Madden Realty
Bought with:
Lindsey Madden, 201216605
Madden Realty
Source: RMLS (OR),MLS#: 23329009
Facts & features
Interior
Bedrooms & bathrooms
- Bedrooms: 3
- Bathrooms: 3
- Full bathrooms: 2
- Partial bathrooms: 1
- Main level bathrooms: 2
Primary bedroom
- Features: Balcony, Bathtub With Shower, Walkin Closet
- Level: Main
- Area: 165
- Dimensions: 15 x 11
Bedroom 2
- Level: Lower
- Area: 80
- Dimensions: 10 x 8
Bedroom 3
- Level: Lower
- Area: 80
- Dimensions: 10 x 8
Dining room
- Level: Main
Kitchen
- Level: Main
Living room
- Level: Main
Office
- Level: Lower
- Area: 90
- Dimensions: 9 x 10
Heating
- Heat Pump, Wood Stove
Cooling
- Heat Pump
Appliances
- Included: Built-In Range, Built-In Refrigerator, Dishwasher, Disposal, Electric Water Heater
Features
- Balcony, Bathtub With Shower, Walk-In Closet(s)
- Windows: Vinyl Frames
- Basement: Daylight,Finished,Full
- Number of fireplaces: 1
- Fireplace features: Wood Burning
Interior area
- Total structure area: 2,464
- Total interior livable area: 2,464 sqft
Property
Parking
- Total spaces: 1
- Parking features: Driveway, Parking Pad
- Garage spaces: 1
- Has uncovered spaces: Yes
Accessibility
- Accessibility features: Main Floor Bedroom Bath, Accessibility
Features
- Levels: Two
- Stories: 2
- Patio & porch: Deck
- Exterior features: Balcony
- Has view: Yes
- View description: City, Mountain(s), Valley
Lot
- Size: 0.65 Acres
- Features: Gentle Sloping, Sprinkler, SqFt 20000 to Acres1
Details
- Parcel number: 13S3122A4300
Construction
Type & style
- Home type: SingleFamily
- Property subtype: Residential, Single Family Residence
Materials
- Cement Siding
- Foundation: Concrete Perimeter, Slab, Stem Wall
- Roof: Composition
Condition
- Resale
- New construction: No
- Year built: 2010
Utilities & green energy
- Sewer: Public Sewer
- Water: Public
Community & neighborhood
Location
- Region: John Day
Other
Other facts
- Listing terms: Cash,Conventional,FHA,USDA Loan,VA Loan
- Road surface type: Gravel, Paved
Price history
| Date | Event | Price |
|---|---|---|
| 7/5/2024 | Sold | $350,000-6.4%$142/sqft |
Source: | ||
| 7/2/2024 | Pending sale | $374,000$152/sqft |
Source: | ||
Public tax history
| Year | Property taxes | Tax assessment |
|---|---|---|
| 2024 | $3,212 +2.9% | $212,590 +3% |
| 2023 | $3,121 +2.9% | $206,399 +3% |
| 2022 | $3,033 +2.2% | $200,388 +3% |
Find assessor info on the county website
Neighborhood: 97845
Nearby schools
GreatSchools rating
- 7/10Humbolt Elementary SchoolGrades: K-6Distance: 1.9 mi
- 5/10Grant Union Junior/Senior High SchoolGrades: 7-12Distance: 1.7 mi
Schools provided by the listing agent
- Elementary: Humbolt
- Middle: Grant Union
- High: Grant Union
Source: RMLS (OR). This data may not be complete. We recommend contacting the local school district to confirm school assignments for this home.

Get pre-qualified for a loan
At Zillow Home Loans, we can pre-qualify you in as little as 5 minutes with no impact to your credit score.An equal housing lender. NMLS #10287.



