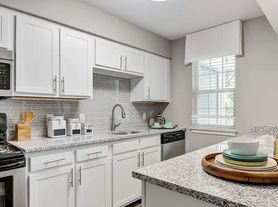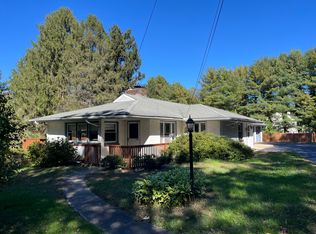House is available to rent starting 1st December
Beautiful 3-Bed, 2.5-Bath Townhome with Finished Basement and Scenic Views Step into this nicely maintained , move-in ready 3-bedroom, 2.5-bath townhome featuring a 1-car garage and exceptional upgrades throughout. Cherry hardwood floors flow through the entire main living area, adding warmth and elegance to the space. Enjoy the dramatic two-story family room with a ceiling fan, recessed lighting, and a cozy gas fireplace with a marble surround perfect for relaxing or entertaining. The bright and functional kitchen includes a gas stove, built-in microwave, stainless steel refrigerator and dishwasher, and opens to a private deck with expansive views. Upstairs, the spacious primary suite features an en-suite bath, while two additional bedrooms share a full hall bath. A convenient second-floor laundry room adds to the home's functionality. The full, finished daylight basement offers flexible space for a home office, gym, or additional living area. Highlights: Freshly painted interior Cherry hardwood flooring throughout the main level 2-story family room with fireplace Stainless steel kitchen appliances & gas cooking Private deck with scenic views Finished daylight basement Second-floor laundry 1-car attached garage Ideally located just minutes from the Exton Train Station, Route 202, and the PA Turnpike, this home offers both style and convenience in a prime location.
Townhouse for rent
$2,995/mo
113 Turnhill Ct, West Chester, PA 19380
3beds
2,298sqft
Price may not include required fees and charges.
Townhouse
Available Mon Dec 1 2025
Cats, dogs OK
Central air, electric, ceiling fan
In unit laundry
1 Attached garage space parking
Natural gas, forced air, fireplace
What's special
Finished daylight basementFreshly painted interiorSecond-floor laundryGas cookingCherry hardwood floorsEn-suite bathBright and functional kitchen
- 4 days |
- -- |
- -- |
Travel times
Looking to buy when your lease ends?
Get a special Zillow offer on an account designed to grow your down payment. Save faster with up to a 6% match & an industry leading APY.
Offer exclusive to Foyer+; Terms apply. Details on landing page.
Facts & features
Interior
Bedrooms & bathrooms
- Bedrooms: 3
- Bathrooms: 3
- Full bathrooms: 2
- 1/2 bathrooms: 1
Rooms
- Room types: Dining Room, Family Room
Heating
- Natural Gas, Forced Air, Fireplace
Cooling
- Central Air, Electric, Ceiling Fan
Appliances
- Included: Dishwasher, Dryer, Microwave, Range, Refrigerator, Washer
- Laundry: In Unit, Upper Level
Features
- Ceiling Fan(s), Eat-in Kitchen, Primary Bath(s)
- Flooring: Carpet, Wood
- Has basement: Yes
- Has fireplace: Yes
Interior area
- Total interior livable area: 2,298 sqft
Property
Parking
- Total spaces: 1
- Parking features: Attached, Covered
- Has attached garage: Yes
- Details: Contact manager
Features
- Exterior features: Contact manager
Details
- Parcel number: 410501563600
Construction
Type & style
- Home type: Townhouse
- Architectural style: Colonial
- Property subtype: Townhouse
Condition
- Year built: 2000
Building
Management
- Pets allowed: Yes
Community & HOA
Location
- Region: West Chester
Financial & listing details
- Lease term: Contact For Details
Price history
| Date | Event | Price |
|---|---|---|
| 10/19/2025 | Listed for rent | $2,995+39.3%$1/sqft |
Source: Bright MLS #PACT2111122 | ||
| 9/3/2015 | Listing removed | $2,150$1/sqft |
Source: RE/MAX Professional Realty #6615380 | ||
| 9/1/2015 | Price change | $2,150-4.4%$1/sqft |
Source: RE/MAX Professional Realty #6615380 | ||
| 7/29/2015 | Listed for rent | $2,250$1/sqft |
Source: RE/MAX Professional Realty #6615380 | ||
| 8/15/2014 | Listing removed | $2,250$1/sqft |
Source: RE/MAX Professional Realty #6419778 | ||

