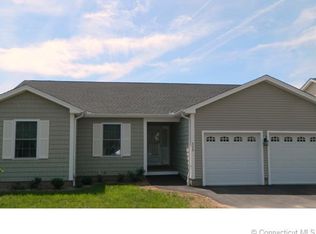Welcome to 113 Tryon Street! This Ranch style home is located in Autumn Meadows and is one of the largest homes in the community. It features a wonderful open floor plan with gleaming hardwood floors and crown molding throughout. You will love the beautiful kitchen which boasts a center island, new cherry cabinets, stainless steel appliances, granite countertops, and a double sink. The kitchen connects to a combination living room and dining room which continues the open floor plan. As you head down the long private hallway, you will find a master bedroom which includes a spacious master bathroom and walk in closet. The second bedroom offers privacy at the opposite end of the home with another full bathroom nearby. Wrapping up the spaces on the main level is a den which is great space for relaxing and could easily be turned into a third bedroom. This free standing home is single level living at its best and has been meticulously maintained and is turn key. What a great value that must be seen to be appreciated. This unit is also listed for sale as a condo MLS #170314326.
This property is off market, which means it's not currently listed for sale or rent on Zillow. This may be different from what's available on other websites or public sources.

